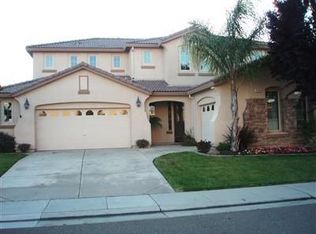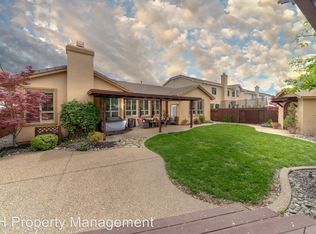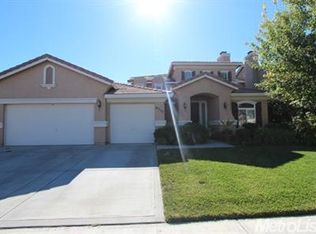Single story home in prestigious Elk Grove School District offers charm and an open floor plan. This property has been deep cleaned from top to bottom and it shows. The master suite occupies one side while two other bedrooms flank the opposite end. In between is a sprawling family room and kitchen with loads of natural light. There's also a large dining room that can accommodate up to 10. Solar comes with this home - the buyer will own. A private backyard with covered patio is perfect for BBQs.
This property is off market, which means it's not currently listed for sale or rent on Zillow. This may be different from what's available on other websites or public sources.


