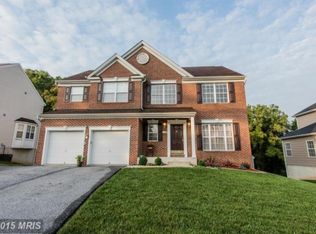Impressive two story Colonial with many custom features including flooring, doors, vanities, etc. The amount of finished square footage is astounding. Wonderful eat-in Kitchen with Center Island and separate table space. Kitchen boasts stainless steel appliances, gas stove, granite countertops, pantry cabinet, double sink, etc. Kitchen adjoins sunken Family Room with wood floors, gas fireplace and two art/book alcoves. French door from the Family room leads to the expansive deck which is perfect for entertaining and grilling out. First floor laundry, powder room, guest closet and garage entry complete the 1st level floor plan. Second level provides four very good size bedrooms all with closets, wall to wall carpeting and bright window views. Master Suite is accessed through double leaded glass doors, separate Dressing Room with two walk-in closets. Master Bath is a welcoming retreat with corner jetted tub, separate ceramic tiled shower, two vanities and sinks. Hall ceramic bath with shower/tub combination and double sinks completes the second level floor plan. Lower level is a wonderful surprise. Completely finished with huge Recreation Room, large Game room with wet bar, Office, and Exercise Room/Guest Room. A full third ceramic bath completes the lower level floor plan. Other features and highlights include: basement walk-out, recessed lights, second fridge in wet bar, two car attached garage with electric openers, tremendous deck, storage shed, etc. A bright and welcoming home with a terrific floor plan.
This property is off market, which means it's not currently listed for sale or rent on Zillow. This may be different from what's available on other websites or public sources.
