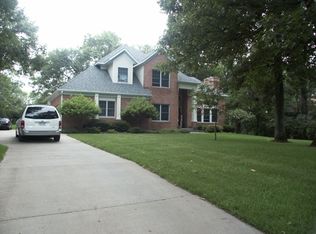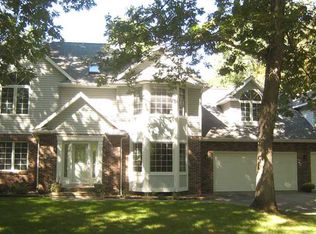Sold for $449,000
$449,000
9731 Deer Ridge Dr, Cedar Rapids, IA 52411
3beds
3,313sqft
Single Family Residence
Built in 1988
1.68 Acres Lot
$493,300 Zestimate®
$136/sqft
$2,610 Estimated rent
Home value
$493,300
$469,000 - $518,000
$2,610/mo
Zestimate® history
Loading...
Owner options
Explore your selling options
What's special
Accepted Offer! Acreage Alert! Beautiful ranch nestled on a very private 1.68 acre wooded lot.. Upon entering the large main floor living room there are vaulted ceilings and a wood burning fireplace. The eat in kitchen featuring solid surface countertops and stainless steel appliances.has plenty of room for a large dining table and chairs. Off the kitchen there is a 3 seasons room that leads to a raised patio area and steps down to a paver brick patio with a built-in gas fire pit. The first floor laundry is conveniently located just off the kitchen as well. 2 of the 3 bedrooms are located on the main floor including a king sized owner suite with a large walk-in closet and bath with a jet tub. The walkout lower level is spacious featuring a family room with a second wood burning fireplace that leads to another patio area. There is a game room and a huge 3rd bedroom and a good sized 3rd bathroom. There is another large room that is perfect for the hobbyist with a work bench and sink with additional cupboards. New carpet throughout. 3 car attached garage plus a separate detached heated and air conditioned work shop featuring 220 amp service (that was constructed to allow for conversion for an additional 2 garage stalls.) Conveniently located close to schools, shopping, and Collins Aerospace.
Zillow last checked: 8 hours ago
Listing updated: August 02, 2023 at 08:34am
Listed by:
Renae Forsyth-Christy 319-389-5014,
SKOGMAN REALTY
Bought with:
Jill Hidinger
Realty87
Source: CRAAR, CDRMLS,MLS#: 2303480 Originating MLS: Cedar Rapids Area Association Of Realtors
Originating MLS: Cedar Rapids Area Association Of Realtors
Facts & features
Interior
Bedrooms & bathrooms
- Bedrooms: 3
- Bathrooms: 3
- Full bathrooms: 3
Other
- Level: First
Heating
- See Remarks, Forced Air, Gas
Cooling
- See Remarks, Central Air
Appliances
- Included: Dishwasher, Disposal, Gas Water Heater, Microwave, Range, Refrigerator, Water Softener Owned
- Laundry: Main Level
Features
- Eat-in Kitchen, Bath in Primary Bedroom, Main Level Primary, Jetted Tub, Vaulted Ceiling(s)
- Basement: Full,Walk-Out Access
- Has fireplace: Yes
- Fireplace features: Insert, Family Room, Living Room, Wood Burning
Interior area
- Total interior livable area: 3,313 sqft
- Finished area above ground: 1,713
- Finished area below ground: 1,600
Property
Parking
- Total spaces: 3
- Parking features: Attached, Garage, See Remarks, Garage Door Opener
- Attached garage spaces: 3
Features
- Patio & porch: Patio
- Has spa: Yes
Lot
- Size: 1.68 Acres
- Dimensions: 1.68 Acre
Details
- Parcel number: 006122332800400000
Construction
Type & style
- Home type: SingleFamily
- Architectural style: Ranch
- Property subtype: Single Family Residence
Materials
- Frame, Wood Siding
Condition
- New construction: No
- Year built: 1988
Utilities & green energy
- Sewer: Septic Tank
- Water: Community/Coop, Shared Well
- Utilities for property: Cable Connected
Community & neighborhood
Location
- Region: Cedar Rapids
Other
Other facts
- Listing terms: Cash,Conventional
Price history
| Date | Event | Price |
|---|---|---|
| 7/3/2023 | Sold | $449,000$136/sqft |
Source: | ||
| 6/5/2023 | Pending sale | $449,000$136/sqft |
Source: | ||
| 6/1/2023 | Listed for sale | $449,000+47.2%$136/sqft |
Source: | ||
| 5/11/2017 | Sold | $305,000+5.4%$92/sqft |
Source: | ||
| 1/13/2017 | Listing removed | $289,500$87/sqft |
Source: Skogman Realty #1700271 Report a problem | ||
Public tax history
| Year | Property taxes | Tax assessment |
|---|---|---|
| 2024 | $4,908 +6.5% | $422,800 |
| 2023 | $4,610 +1.2% | $422,800 +26.2% |
| 2022 | $4,554 -2.1% | $335,000 |
Find assessor info on the county website
Neighborhood: 52411
Nearby schools
GreatSchools rating
- 8/10Viola Gibson Elementary SchoolGrades: PK-5Distance: 3 mi
- 7/10Harding Middle SchoolGrades: 6-8Distance: 6.2 mi
- 5/10John F Kennedy High SchoolGrades: 9-12Distance: 5 mi
Schools provided by the listing agent
- Elementary: Viola Gibson
- Middle: Harding
- High: Kennedy
Source: CRAAR, CDRMLS. This data may not be complete. We recommend contacting the local school district to confirm school assignments for this home.
Get pre-qualified for a loan
At Zillow Home Loans, we can pre-qualify you in as little as 5 minutes with no impact to your credit score.An equal housing lender. NMLS #10287.
Sell with ease on Zillow
Get a Zillow Showcase℠ listing at no additional cost and you could sell for —faster.
$493,300
2% more+$9,866
With Zillow Showcase(estimated)$503,166

