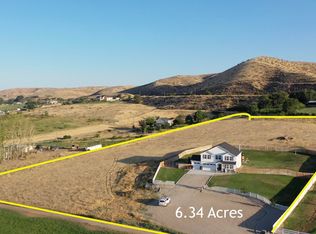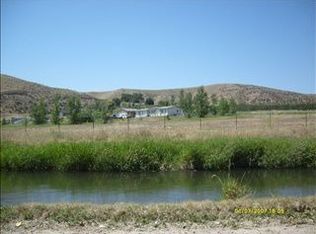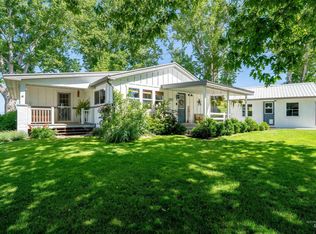Sold
Price Unknown
9731 Bill Burns Rd, Emmett, ID 83617
3beds
3baths
2,075sqft
Single Family Residence
Built in 2005
5.06 Acres Lot
$674,900 Zestimate®
$--/sqft
$2,644 Estimated rent
Home value
$674,900
Estimated sales range
Not available
$2,644/mo
Zestimate® history
Loading...
Owner options
Explore your selling options
What's special
Nestled at the end of a peaceful dead-end road, this charming 3 bed, 2.5 bath home sits on 5.06 acres - your own private hideaway! This home radiates warmth with a cozy propane fireplace in the family room and a pellet stove in the living room. Freshly refinished hardwood floors greet you as you enter, adding timeless beauty, while the recently serviced HVAC system ensures year-round comfort. The chef's kitchen is designed for both function and style, featuring custom knotty alder cabinets, a built-in stovetop in the island, and a separate oven and microwave. Host unforgettable meals in the formal dining room before retreating to your luxurious master suite, complete with dual vanities, a jetted tub, and a private shower/toilet room. Step outside and take in the breathtaking mountain views. Whether you are sipping coffee on the covered porch or gathering around the fire pit under the stars, this property offers the perfect blend of comfort, style, and outdoor adventure.
Zillow last checked: 8 hours ago
Listing updated: October 27, 2025 at 03:18pm
Listed by:
Celeste Blackburn 208-412-0765,
Silvercreek Realty Group,
Mike Blackburn 208-901-4224,
Silvercreek Realty Group
Bought with:
Chad Bravender
Silvercreek Realty Group
Source: IMLS,MLS#: 98934793
Facts & features
Interior
Bedrooms & bathrooms
- Bedrooms: 3
- Bathrooms: 3
Primary bedroom
- Level: Upper
- Area: 208
- Dimensions: 16 x 13
Bedroom 2
- Level: Upper
- Area: 120
- Dimensions: 12 x 10
Bedroom 3
- Level: Upper
- Area: 110
- Dimensions: 11 x 10
Dining room
- Level: Main
- Area: 121
- Dimensions: 11 x 11
Family room
- Level: Main
- Area: 208
- Dimensions: 16 x 13
Kitchen
- Level: Main
- Area: 156
- Dimensions: 13 x 12
Living room
- Level: Main
- Area: 182
- Dimensions: 14 x 13
Heating
- Electric, Forced Air
Cooling
- Central Air
Appliances
- Included: Electric Water Heater, Dishwasher, Disposal, Microwave, Oven/Range Built-In, Refrigerator
Features
- Bath-Master, Split Bedroom, Formal Dining, Family Room, Double Vanity, Walk-In Closet(s), Breakfast Bar, Pantry, Kitchen Island, Laminate Counters, Number of Baths Upper Level: 2
- Flooring: Hardwood, Carpet, Engineered Vinyl Plank, Vinyl
- Has basement: No
- Has fireplace: Yes
- Fireplace features: Pellet Stove, Propane
Interior area
- Total structure area: 2,075
- Total interior livable area: 2,075 sqft
- Finished area above ground: 2,075
- Finished area below ground: 0
Property
Parking
- Total spaces: 3
- Parking features: Attached, RV Access/Parking
- Attached garage spaces: 3
Features
- Levels: Two
- Patio & porch: Covered Patio/Deck
- Has spa: Yes
- Spa features: Bath
- Fencing: Partial,Wire,Wood
- Has view: Yes
Lot
- Size: 5.06 Acres
- Dimensions: 445 x 491
- Features: 5 - 9.9 Acres, Garden, Irrigation Available, Views, Manual Sprinkler System, Pressurized Irrigation Sprinkler System, Irrigation Sprinkler System
Details
- Parcel number: RP06N03W103700
- Zoning: Rural Transitional Arg
Construction
Type & style
- Home type: SingleFamily
- Property subtype: Single Family Residence
Materials
- HardiPlank Type
- Foundation: Crawl Space
- Roof: Composition
Condition
- Year built: 2005
Utilities & green energy
- Sewer: Septic Tank
- Water: Well
- Utilities for property: Cable Connected
Community & neighborhood
Location
- Region: Emmett
Other
Other facts
- Listing terms: Cash,Consider All,Conventional,FHA,VA Loan
- Ownership: Fee Simple
Price history
Price history is unavailable.
Public tax history
| Year | Property taxes | Tax assessment |
|---|---|---|
| 2024 | $1,313 -32.9% | $647,033 -2.4% |
| 2023 | $1,957 +1.8% | $663,043 -7% |
| 2022 | $1,923 +1.9% | $713,197 +33.6% |
Find assessor info on the county website
Neighborhood: 83617
Nearby schools
GreatSchools rating
- 3/10Shadow Butte Elementary SchoolGrades: K-5Distance: 6 mi
- NAEmmett Middle SchoolGrades: 6-8Distance: 9.6 mi
- 4/10Emmett High SchoolGrades: 9-12Distance: 9 mi
Schools provided by the listing agent
- Elementary: Shadow Butte
- Middle: Emmett
- High: Emmett
- District: Emmett Independent District #221
Source: IMLS. This data may not be complete. We recommend contacting the local school district to confirm school assignments for this home.


