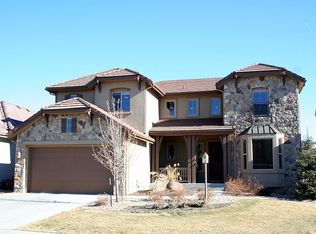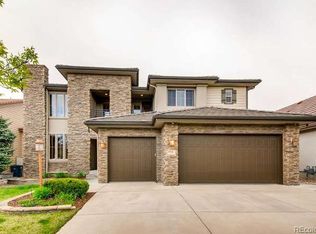Sold for $1,032,500 on 06/29/23
$1,032,500
9730 Sunset Hill Circle, Lone Tree, CO 80124
5beds
4,458sqft
Single Family Residence
Built in 2004
7,144 Square Feet Lot
$1,095,500 Zestimate®
$232/sqft
$5,352 Estimated rent
Home value
$1,095,500
$1.04M - $1.16M
$5,352/mo
Zestimate® history
Loading...
Owner options
Explore your selling options
What's special
Low Maintenance Luxury At Its Best! Check out this stunning and rare single story home with finished basement in the coveted Gated Neighborhood of Heritage Hills. Upon entry, you'll notice the main floor offers a very open floor plan with dramatically high 18ft ceilings, accompanied by a formal dining area with pass through fireplace to the main living room. An adjacent breakfast area looking over the backyard compliments the chef's kitchen with double ovens, built-in refrigerator, and large island. Perfect for entertaining! Enjoy the covered patio overlooking the very private and easy to maintain landscaped backyard. Another amazing amenity with the spacious primary suite on the main level (no stairs!), featuring a large walk-in shower, huge closets, and garden tub. There's a private study that could also be used as a bedroom as well as another spacious spare bedroom on the main level with a full bathroom. When you take the grand curved staircase down to the lower level, you'll be pleasantly surprised by the huge entertainment room. You'll love the large spare bedroom, which is basically a second primary suite with its own private full bathroom. There's also another spacious spare bedroom and full bath on the lower level, as well as an unfinished storage room. This beautiful home has it all, completely move-in ready, and has been very well maintained with recent updates, including new paint, new carpet, refinished hardwoods, resurfaced driveway, new dishwasher, and new washer and dryer. There's also plenty of storage with the 3 Car Garage. Walking distance to Lone Tree Elementary School as well as all of the Heritage Hills Amenities: Private Tennis Courts, 2 Neighborhood Pools, and Clubhouse. Easy access to I-25, C-470/E-470 tollways, RTD & Light Rail, and just minutes to Park Meadows Mall and only minutes to DTC and an easy commute to downtown Denver. Close proximity to ward winning Douglas County Schools as well as several premier private schools.
Zillow last checked: 8 hours ago
Listing updated: September 13, 2023 at 08:44pm
Listed by:
Chase Huddleston 303-585-0895 chasehuddleston5280@gmail.com,
Coldwell Banker Global Luxury Denver
Bought with:
Linda Jones, 040022201
A Perfect Location Realty
Source: REcolorado,MLS#: 6583860
Facts & features
Interior
Bedrooms & bathrooms
- Bedrooms: 5
- Bathrooms: 5
- Full bathrooms: 4
- 1/2 bathrooms: 1
- Main level bathrooms: 3
- Main level bedrooms: 3
Primary bedroom
- Level: Main
- Area: 285 Square Feet
- Dimensions: 15 x 19
Bedroom
- Level: Main
Bedroom
- Level: Main
Bedroom
- Level: Basement
Bedroom
- Level: Basement
Primary bathroom
- Level: Main
Bathroom
- Level: Main
Bathroom
- Level: Main
Bathroom
- Level: Basement
Bathroom
- Level: Basement
Dining room
- Level: Main
- Area: 306 Square Feet
- Dimensions: 17 x 18
Family room
- Level: Main
- Area: 496 Square Feet
- Dimensions: 16 x 31
Kitchen
- Level: Main
- Area: 238 Square Feet
- Dimensions: 14 x 17
Laundry
- Level: Main
Living room
- Level: Main
- Area: 132 Square Feet
- Dimensions: 11 x 12
Heating
- Forced Air, Natural Gas
Cooling
- Central Air
Appliances
- Included: Cooktop, Dishwasher, Disposal, Microwave, Oven, Range, Refrigerator, Self Cleaning Oven
Features
- Central Vacuum, Five Piece Bath, Jack & Jill Bathroom, Kitchen Island, Walk-In Closet(s)
- Flooring: Carpet, Tile, Wood
- Windows: Double Pane Windows, Window Coverings
- Basement: Finished,Partial
- Number of fireplaces: 1
- Fireplace features: Gas Log, Living Room
Interior area
- Total structure area: 4,458
- Total interior livable area: 4,458 sqft
- Finished area above ground: 2,372
- Finished area below ground: 1,543
Property
Parking
- Total spaces: 3
- Parking features: Garage - Attached
- Attached garage spaces: 3
Features
- Levels: One
- Stories: 1
- Patio & porch: Covered, Deck, Patio
- Exterior features: Lighting, Private Yard, Rain Gutters
- Fencing: Partial
Lot
- Size: 7,144 sqft
- Features: Greenbelt, Irrigated, Landscaped
Details
- Parcel number: R0426865
- Special conditions: Standard
Construction
Type & style
- Home type: SingleFamily
- Architectural style: Contemporary
- Property subtype: Single Family Residence
Materials
- Frame, Rock
Condition
- Year built: 2004
Utilities & green energy
- Sewer: Public Sewer
Community & neighborhood
Security
- Security features: Carbon Monoxide Detector(s), Smoke Detector(s)
Location
- Region: Lone Tree
- Subdivision: Heritage Hills
HOA & financial
HOA
- Has HOA: Yes
- HOA fee: $180 annually
- Amenities included: Clubhouse, Gated, Park, Playground, Pool, Tennis Court(s)
- Services included: Maintenance Grounds, Recycling, Snow Removal, Trash
- Association name: Heritage Hills HOA
- Association phone: 720-316-4947
Other
Other facts
- Listing terms: Cash,Conventional
- Ownership: Individual
- Road surface type: Paved
Price history
| Date | Event | Price |
|---|---|---|
| 6/29/2023 | Sold | $1,032,500+37.7%$232/sqft |
Source: | ||
| 4/21/2023 | Listing removed | -- |
Source: Zillow Rentals | ||
| 4/13/2023 | Price change | $4,800-7.7%$1/sqft |
Source: Zillow Rentals | ||
| 3/27/2023 | Listed for rent | $5,200+34.2%$1/sqft |
Source: Zillow Rentals | ||
| 7/25/2019 | Listing removed | $3,875$1/sqft |
Source: Cherry Creek GMAC Real Estate | ||
Public tax history
| Year | Property taxes | Tax assessment |
|---|---|---|
| 2025 | $9,077 -0.8% | $71,430 -9.7% |
| 2024 | $9,148 +23.5% | $79,090 -1% |
| 2023 | $7,406 +2.4% | $79,860 +42.6% |
Find assessor info on the county website
Neighborhood: 80124
Nearby schools
GreatSchools rating
- 6/10Acres Green Elementary SchoolGrades: PK-6Distance: 1.7 mi
- 5/10Cresthill Middle SchoolGrades: 7-8Distance: 3 mi
- 9/10Highlands Ranch High SchoolGrades: 9-12Distance: 3.1 mi
Schools provided by the listing agent
- Elementary: Acres Green
- Middle: Cresthill
- High: Highlands Ranch
- District: Douglas RE-1
Source: REcolorado. This data may not be complete. We recommend contacting the local school district to confirm school assignments for this home.
Get a cash offer in 3 minutes
Find out how much your home could sell for in as little as 3 minutes with a no-obligation cash offer.
Estimated market value
$1,095,500
Get a cash offer in 3 minutes
Find out how much your home could sell for in as little as 3 minutes with a no-obligation cash offer.
Estimated market value
$1,095,500

