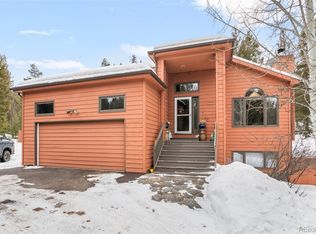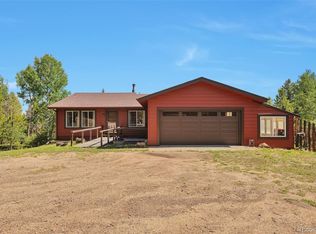Sold for $770,000 on 02/04/25
$770,000
9730 S Warhawk Road, Conifer, CO 80433
3beds
2,857sqft
Single Family Residence
Built in 1973
2 Acres Lot
$739,500 Zestimate®
$270/sqft
$3,316 Estimated rent
Home value
$739,500
$688,000 - $791,000
$3,316/mo
Zestimate® history
Loading...
Owner options
Explore your selling options
What's special
** New Price and 3% Seller Concession to Buyer** Use this credit to lower your interest rate or lower the price and use it for your cosmetic wish list! This home boasts 3 King-sized bedrooms, one with en-suite bathroom and dual closets, one with extra sitting/sleeping room & large walk-in closet. The 3rd one downstairs was just remodeled suite with large walk-in closet and beautiful new bath! The freshly painted white kitchen lots of counter space and a great “big but not too big” layout. Countertop bar seats 4 comfortably and wood burning stove for ambiance with French doors opening to exterior deck for BBQing and outside entertaining with peak-a-boo mountain views. A large main living room has plenty of room for sectional or several sofas/chairs & the holiday decorations! The lower level offers a giant family room with pellet stove insert that creates a warm and cozy space to use as an additional TV room, library, or play space. This area has an abundance natural light & opens to a lower-level deck for another private outdoor space. There is a large laundry/utility room with countertop & cabinetry. For the hobbyist, the property has 4 enclosed garage parking spaces a large workshop & indoor hydroponic garden space. The home has 4 outside decks for outdoor living. This 2-acre property has usable outside spaces with lots of privacy and has been freshly fire-mitigated. The driveway is paved and offers a large basketball court sized paved area for plenty of parking. Ride your ATVs on your own property. New, large fenced area & doggy doors will keep your fur-babies safe from the magnificent wildlife that frequents the property. This home is conveniently located, about 10 minutes from Conifer grocery stores & local amenities! Enjoy new paint, inside and out, new carpeting & a newer roof. It is in immaculate condition & is ready to move into while still offering some opportunities for additional cosmetic improvements/instant equity.
Zillow last checked: 8 hours ago
Listing updated: February 05, 2025 at 07:19am
Listed by:
Tupper's Team 720-248-8757 TalkToUs@TuppersTeam.com,
Madison & Company Properties
Bought with:
Natalie Hengel, 100068997
The Agency - Denver
Source: REcolorado,MLS#: 5674325
Facts & features
Interior
Bedrooms & bathrooms
- Bedrooms: 3
- Bathrooms: 3
- Full bathrooms: 1
- 3/4 bathrooms: 2
Primary bedroom
- Description: Nice-Sized Room With 3/4 Bath
- Level: Upper
Primary bedroom
- Description: Newly Remodeled With Large Walk-In Clsoet
- Level: Lower
Bedroom
- Description: Large Room With 2 Rooms, Walk-In Closet
- Level: Upper
Bathroom
- Description: Located Just Off The Hall
- Level: Upper
Bathroom
- Description: Updated And In The Primary Suite
- Level: Upper
Bathroom
- Description: All New And Across From The Lower Bedroom
- Level: Lower
Dining room
- Description: Wood-Burning Stove, Deck Access
- Level: Upper
Family room
- Description: One Side Has Fireplace, Other Side For Games
- Level: Lower
Kitchen
- Description: Large Bar-Stool Area, Well Laid-Out
- Level: Upper
Laundry
- Description: Seperate Room With Lots Of Counter Space
- Level: Lower
Living room
- Description: New Carpet
- Level: Upper
Mud room
- Description: Nice Space Off Garage
- Level: Lower
Heating
- Forced Air, Natural Gas
Cooling
- None
Appliances
- Included: Dishwasher, Dryer, Gas Water Heater, Microwave, Oven, Refrigerator, Trash Compactor, Washer
Features
- Eat-in Kitchen, Entrance Foyer, High Speed Internet, Kitchen Island, Laminate Counters, Primary Suite, Walk-In Closet(s)
- Flooring: Carpet, Tile
- Windows: Double Pane Windows
- Has basement: No
- Number of fireplaces: 2
- Fireplace features: Family Room, Kitchen, Pellet Stove, Wood Burning Stove
Interior area
- Total structure area: 2,857
- Total interior livable area: 2,857 sqft
- Finished area above ground: 2,857
Property
Parking
- Total spaces: 4
- Parking features: Asphalt, Dry Walled, Exterior Access Door, Insulated Garage
- Attached garage spaces: 4
Features
- Patio & porch: Covered, Deck, Front Porch, Patio
- Exterior features: Dog Run, Private Yard
- Fencing: Partial
Lot
- Size: 2 Acres
- Features: Foothills, Level
- Residential vegetation: Mixed, Partially Wooded, Thinned
Details
- Parcel number: 099004
- Zoning: SR-2
- Special conditions: Standard
- Horses can be raised: Yes
- Horse amenities: Water Not Provided
Construction
Type & style
- Home type: SingleFamily
- Architectural style: Traditional
- Property subtype: Single Family Residence
Materials
- Frame, Wood Siding
- Roof: Composition
Condition
- Updated/Remodeled
- Year built: 1973
Utilities & green energy
- Sewer: Public Sewer
- Water: Private, Well
- Utilities for property: Electricity Connected, Internet Access (Wired), Natural Gas Connected
Community & neighborhood
Location
- Region: Conifer
- Subdivision: Evergreen Meadows West
Other
Other facts
- Listing terms: Cash,Conventional
- Ownership: Individual
- Road surface type: Paved
Price history
| Date | Event | Price |
|---|---|---|
| 2/4/2025 | Sold | $770,000-1.3%$270/sqft |
Source: | ||
| 1/5/2025 | Pending sale | $780,000$273/sqft |
Source: | ||
| 12/6/2024 | Price change | $780,000-1.3%$273/sqft |
Source: | ||
| 11/15/2024 | Listed for sale | $790,000$277/sqft |
Source: | ||
| 11/7/2024 | Pending sale | $790,000$277/sqft |
Source: | ||
Public tax history
| Year | Property taxes | Tax assessment |
|---|---|---|
| 2024 | $4,547 +26.9% | $52,505 |
| 2023 | $3,582 -1.3% | $52,505 +29.5% |
| 2022 | $3,631 +7.7% | $40,540 -2.8% |
Find assessor info on the county website
Neighborhood: 80433
Nearby schools
GreatSchools rating
- 8/10Marshdale Elementary SchoolGrades: K-5Distance: 3.9 mi
- 6/10West Jefferson Middle SchoolGrades: 6-8Distance: 2.1 mi
- 10/10Conifer High SchoolGrades: 9-12Distance: 1.6 mi
Schools provided by the listing agent
- Elementary: Marshdale
- Middle: West Jefferson
- High: Conifer
- District: Jefferson County R-1
Source: REcolorado. This data may not be complete. We recommend contacting the local school district to confirm school assignments for this home.

Get pre-qualified for a loan
At Zillow Home Loans, we can pre-qualify you in as little as 5 minutes with no impact to your credit score.An equal housing lender. NMLS #10287.
Sell for more on Zillow
Get a free Zillow Showcase℠ listing and you could sell for .
$739,500
2% more+ $14,790
With Zillow Showcase(estimated)
$754,290
