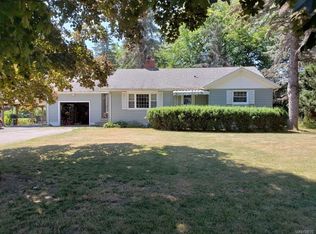Closed
$100,000
9730 Rochester Rd, Middleport, NY 14105
5beds
1,992sqft
Single Family Residence
Built in 1900
1.3 Acres Lot
$106,800 Zestimate®
$50/sqft
$2,159 Estimated rent
Home value
$106,800
$94,000 - $122,000
$2,159/mo
Zestimate® history
Loading...
Owner options
Explore your selling options
What's special
Large 4-5 bedroom home with one and a half baths. This has a new roof in 2024 and siding was started on the back. It is in need of someone who can complete the restoration. If you have the skills to get it completed, this home could be a real gem. It's in a super location with 1.3 acres on the main drag. It could be a great location for a home based business.
Zillow last checked: 8 hours ago
Listing updated: April 14, 2025 at 08:39am
Listed by:
Charles W Malcomb 716-622-0530,
HUNT Real Estate Corporation
Bought with:
Cynthia Petkus-Barna, 10401322957
Berkshire Hathaway Homeservices Zambito Realtors
Source: NYSAMLSs,MLS#: B1581284 Originating MLS: Buffalo
Originating MLS: Buffalo
Facts & features
Interior
Bedrooms & bathrooms
- Bedrooms: 5
- Bathrooms: 2
- Full bathrooms: 2
- Main level bathrooms: 1
- Main level bedrooms: 1
Bedroom 1
- Level: First
- Dimensions: 9.00 x 12.00
Bedroom 1
- Level: First
- Dimensions: 9.00 x 12.00
Bedroom 2
- Level: Second
- Dimensions: 13.00 x 13.00
Bedroom 2
- Level: Second
- Dimensions: 13.00 x 13.00
Bedroom 3
- Level: Second
- Dimensions: 13.00 x 13.00
Bedroom 3
- Level: Second
- Dimensions: 13.00 x 13.00
Bedroom 4
- Level: Second
- Dimensions: 9.00 x 12.00
Bedroom 4
- Level: Second
- Dimensions: 9.00 x 12.00
Bedroom 5
- Level: Second
- Dimensions: 9.00 x 12.00
Bedroom 5
- Level: Second
- Dimensions: 9.00 x 12.00
Dining room
- Level: First
- Dimensions: 12.00 x 15.00
Dining room
- Level: First
- Dimensions: 12.00 x 15.00
Family room
- Level: First
- Dimensions: 12.00 x 13.00
Family room
- Level: First
- Dimensions: 12.00 x 13.00
Kitchen
- Level: First
- Dimensions: 12.00 x 12.00
Kitchen
- Level: First
- Dimensions: 12.00 x 12.00
Living room
- Level: First
- Dimensions: 12.00 x 13.00
Living room
- Level: First
- Dimensions: 12.00 x 13.00
Other
- Level: First
- Dimensions: 9.00 x 9.00
Other
- Level: First
- Dimensions: 9.00 x 9.00
Heating
- Gas, Forced Air
Appliances
- Included: Gas Water Heater
Features
- Other, See Remarks, Bedroom on Main Level
- Flooring: Hardwood, Varies, Vinyl
- Basement: Exterior Entry,Walk-Up Access
- Has fireplace: No
Interior area
- Total structure area: 1,992
- Total interior livable area: 1,992 sqft
Property
Parking
- Total spaces: 2
- Parking features: Detached, Garage
- Garage spaces: 2
Features
- Levels: Two
- Stories: 2
- Patio & porch: Open, Porch
- Exterior features: Dirt Driveway
Lot
- Size: 1.30 Acres
- Dimensions: 269 x 217
- Features: Rectangular, Rectangular Lot
Details
- Additional structures: Shed(s), Storage
- Parcel number: 2936890990000001027000
- Special conditions: Standard
Construction
Type & style
- Home type: SingleFamily
- Architectural style: Historic/Antique,Two Story
- Property subtype: Single Family Residence
Materials
- Other, See Remarks
- Foundation: Stone
- Roof: Asphalt
Condition
- Resale
- Year built: 1900
Utilities & green energy
- Sewer: Septic Tank
- Water: Connected, Public
- Utilities for property: Water Connected
Community & neighborhood
Location
- Region: Middleport
- Subdivision: Section 9900
Other
Other facts
- Listing terms: Cash,Rehab Financing
Price history
| Date | Event | Price |
|---|---|---|
| 3/27/2025 | Sold | $100,000-25.9%$50/sqft |
Source: | ||
| 1/31/2025 | Pending sale | $135,000$68/sqft |
Source: | ||
| 1/6/2025 | Price change | $135,000-10%$68/sqft |
Source: | ||
| 12/16/2024 | Listed for sale | $150,000+68.5%$75/sqft |
Source: | ||
| 2/15/2023 | Sold | $89,000+78%$45/sqft |
Source: Public Record Report a problem | ||
Public tax history
| Year | Property taxes | Tax assessment |
|---|---|---|
| 2024 | -- | $78,600 |
| 2023 | -- | $78,600 |
| 2022 | -- | $78,600 |
Find assessor info on the county website
Neighborhood: 14105
Nearby schools
GreatSchools rating
- 7/10Royalton Hartland Middle SchoolGrades: 5-8Distance: 1.2 mi
- 6/10Royalton Hartland High SchoolGrades: 9-12Distance: 1.1 mi
- 6/10Royalton-Hartland Elementary SchoolGrades: PK-5Distance: 4.7 mi
Schools provided by the listing agent
- District: Royalton-Hartland
Source: NYSAMLSs. This data may not be complete. We recommend contacting the local school district to confirm school assignments for this home.
