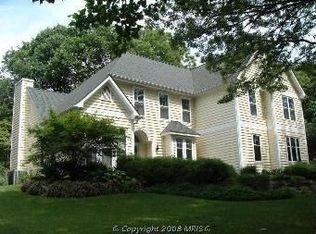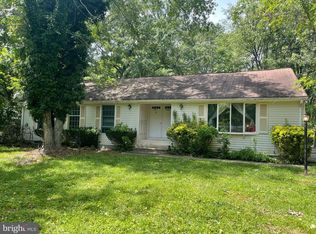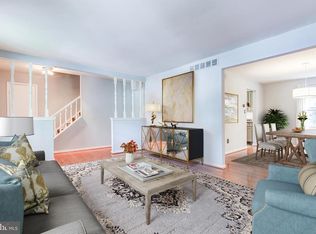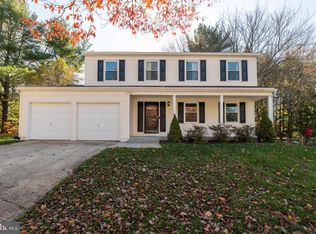Exceptional custom post and beam masterpiece nestled in the desirable Owen Brown community. No HOA nor CPRA! Property updates 2011- 2019: roof, finished lower level, water main plumbing, water heater, Radon, and Hardiplank siding. Remarkable open floor plan features countless quality detail, soaring pine beamed ceilings, multiple skylights, sundrenched windows, beautiful hardwood floors, gorgeous archways, and custom built-in shelving. The lovely kitchen features sleek appliances, breakfast bar, display cabinetry, under cabinetry lighting, and a decorative backsplash. Relax and unwind in the graciously sized family room complemented with a wood burning fireplace and multiple deck access. A sizable laundry room, pantry, and a powder room, conclude the masterfully designed main level. Ascend upstairs to the sprawling master suite boasting a Romeo and Juliet balcony with French doors, skylight, loft, and a walk-in closet. The luxurious master bath highlights dual vanities, jetted soaking tub, and a separate shower. Three spectacular bedrooms, two bedrooms include lofts, a second family room with built-ins, full bath, and a wonderful view of the main level complete the upper level sleeping quarters.Fully finished lower level recreation room with walkout access. Host the best barbecues from the comfort of the wraparound deck overlooking a scenic private setting. This phenomenal home presents an opportunity to own a piece of perfection!
This property is off market, which means it's not currently listed for sale or rent on Zillow. This may be different from what's available on other websites or public sources.



