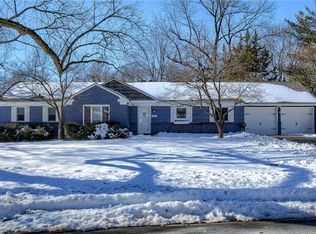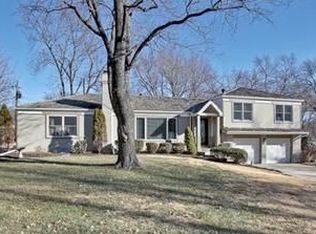Welcome to 9730 Manor Road, a delightful home sited on a spacious .37 acre lot on a beautiful tree-lined street in desirable Leawood Estates. You do NOT want to miss this one! Immaculate and pre-inspected, this home is truly move-in ready. Not only is this home within the coveted Shawnee Mission school district, it also offers easy access to the highway and quick driving distance to restaurants, groceries and shopping areas. This neighborhood is filled with fantastic homes, friendly neighbors, and estate sized lots. Some of the many features include a newer 50-year Timberline roof installed in 2007, HVAC less than 3 years old, new interior paint, chimney lined THIS year, several new doors, new hardware through much of the home, new carpeting in family room, upgraded light fixtures throughout, NEST thermostat, newer thermal windows, newer garage door openers, and mature trees trimmed! You will love the beautiful wood floors, gorgeous light filled kitchen with abundant cabinetry, granite counters and newer stainless steel appliances, charming screened porch, renovated master bath, cozy family room that opens to the patio and gorgeous backyard, and hardwood floors throughout. Inviting curb appeal and lovely landscaping welcome you to the covered front porch. Enter to the living room with gorgeous hardwood floors, an updated floor-to-ceiling fireplace that can be used as wood burning or gas, new fireplace mantel, built-ins, crown moulding, and a wall of windows overlooking the park-like backyard. Also notice all the stylish light fixtures found throughout the home. Continue to the open dining room with 10-lite door leading to the screened-in porch, making entertaining a breeze. The spacious updated kitchen is such a delightful space to spend time, featuring granite counters, abundant cabinetry with plenty of glass front display doors, extensive tile backsplash, pantry, and stainless steel appliances, all less than three years old, including the French door refrigerator with dispensers, gas cooktop, double wall ovens, built-in microwave, and dishwasher. There is also a charming eat-in area, perfect for your bistro table. The hardwood floors continue into all four bedrooms. The master suite also includes a renovated private bath with lovely tiled shower, while the second bedroom features a lighted ceiling fan and built-ins. The full hall bath includes a shower over tub with beautiful tile work and a granite vanity. The charming family room features new carpet, an attached half bath, garage access, generous windows overlooking the backyard, wide crown moulding, and a door leading to the back patio and yard. Enjoy spending time in the screened-in patio with slate flooring, lighted ceiling fan, and screen door to the yard. What a lovely space to relax with a hot cocoa in the Fall or a cool glass of lemonade in the Summer! The yard is so spacious and highlights mature shade trees, an in-ground sprinkler system, a patio for barbecuing, and plenty of room for play. Additional features include a 2-car attached garage with newer openers and keyless entry, new storm doors, newer thermal windows, and Shawnee Mission schools.
This property is off market, which means it's not currently listed for sale or rent on Zillow. This may be different from what's available on other websites or public sources.

