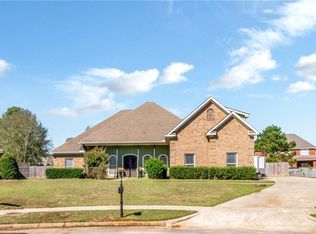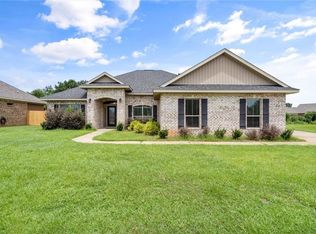Closed
$347,000
9730 Harmony Ridge Cir N, Semmes, AL 36575
4beds
2,539sqft
Residential
Built in 2009
0.34 Acres Lot
$354,100 Zestimate®
$137/sqft
$2,378 Estimated rent
Home value
$354,100
$315,000 - $397,000
$2,378/mo
Zestimate® history
Loading...
Owner options
Explore your selling options
What's special
*Seller will entertain offers between $329,900.00-$349,900.00* Step into this beautifully maintained 4-bedroom home featuring a freshly painted interior and a thoughtfully designed split floor plan for added privacy. Just off the kitchen, you'll find a versatile bonus room/office/flex space—ideal for working from home, a playroom, or a cozy retreat—with direct access to the covered back patio and privacy-fenced backyard, perfect for relaxing or entertaining. The spacious living room boasts soaring ceilings and a charming fireplace, creating a warm and welcoming atmosphere. Enjoy peace of mind with recent updates including a 3-year-old HVAC system with a transferable 7-year warranty, a 6-year-old roof, and a 4-year-old hot water heater. Other highlights include laminate hardwood flooring, a sprinkler system, and a double garage for ample storage. This inviting home is truly move-in ready—come see it for yourself! Listing Agent is related to the Seller. All information provided by the Seller. Buyer and/or Buyer's Agent to verify. Buyer to verify all information during due diligence.
Zillow last checked: 8 hours ago
Listing updated: July 08, 2025 at 08:32pm
Listed by:
Melissa Strickland PHONE:251-709-3541,
Keller Williams Spring Hill
Bought with:
Non Member
Source: Baldwin Realtors,MLS#: 380197
Facts & features
Interior
Bedrooms & bathrooms
- Bedrooms: 4
- Bathrooms: 3
- Full bathrooms: 2
- 1/2 bathrooms: 1
Heating
- Electric, Central
Appliances
- Included: Dishwasher, Double Oven, Microwave, Electric Range, Refrigerator, Cooktop
Features
- Entrance Foyer, Ceiling Fan(s), High Ceilings, High Speed Internet, Split Bedroom Plan
- Flooring: Tile, Laminate
- Has basement: No
- Number of fireplaces: 1
Interior area
- Total structure area: 2,539
- Total interior livable area: 2,539 sqft
Property
Parking
- Total spaces: 2
- Parking features: Garage, Side Entrance
- Garage spaces: 2
Features
- Levels: One
- Stories: 1
- Patio & porch: Patio, Rear Porch, Front Porch
- Fencing: Fenced
- Has view: Yes
- View description: None
- Waterfront features: No Waterfront
Lot
- Size: 0.34 Acres
- Dimensions: 78 x 158 x 128 x 143
- Features: Less than 1 acre
Details
- Parcel number: 2405220000004.078
- Zoning description: 2+ Family Residence
Construction
Type & style
- Home type: SingleFamily
- Architectural style: Traditional
- Property subtype: Residential
Materials
- Brick, Stucco
- Foundation: Slab
- Roof: Composition
Condition
- Resale
- New construction: No
- Year built: 2009
Utilities & green energy
- Electric: Alabama Power
- Utilities for property: See Remarks
Community & neighborhood
Security
- Security features: Smoke Detector(s)
Community
- Community features: None
Location
- Region: Semmes
- Subdivision: Harmony Ridge
HOA & financial
HOA
- Has HOA: Yes
- HOA fee: $250 annually
- Services included: Other-See Remarks
Other
Other facts
- Ownership: Whole/Full
Price history
| Date | Event | Price |
|---|---|---|
| 7/8/2025 | Sold | $347,000+5.4%$137/sqft |
Source: | ||
| 6/15/2025 | Pending sale | $329,349$130/sqft |
Source: | ||
| 6/4/2025 | Listed for sale | $329,349$130/sqft |
Source: | ||
Public tax history
| Year | Property taxes | Tax assessment |
|---|---|---|
| 2024 | $1,377 +2.7% | $29,780 +2.5% |
| 2023 | $1,341 +11.4% | $29,040 +10.8% |
| 2022 | $1,204 +12% | $26,200 +11.3% |
Find assessor info on the county website
Neighborhood: Fire Tower
Nearby schools
GreatSchools rating
- 8/10Semmes Elementary SchoolGrades: PK-5Distance: 0.8 mi
- 4/10Semmes Middle SchoolGrades: 6-8Distance: 1.3 mi
- 3/10Mary G Montgomery High SchoolGrades: 9-12Distance: 0.5 mi
Schools provided by the listing agent
- Elementary: Semmes
- Middle: Semmes
- High: Mary G Montgomery
Source: Baldwin Realtors. This data may not be complete. We recommend contacting the local school district to confirm school assignments for this home.

Get pre-qualified for a loan
At Zillow Home Loans, we can pre-qualify you in as little as 5 minutes with no impact to your credit score.An equal housing lender. NMLS #10287.
Sell for more on Zillow
Get a free Zillow Showcase℠ listing and you could sell for .
$354,100
2% more+ $7,082
With Zillow Showcase(estimated)
$361,182
