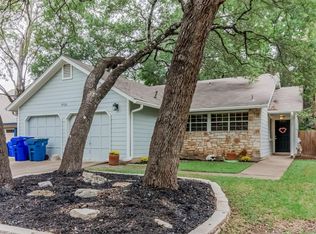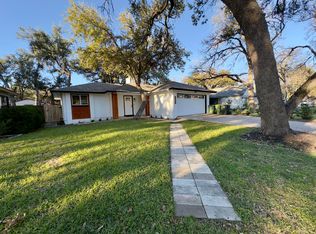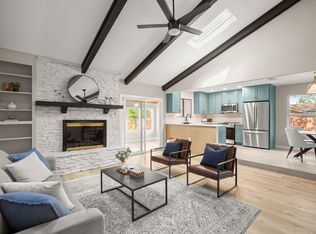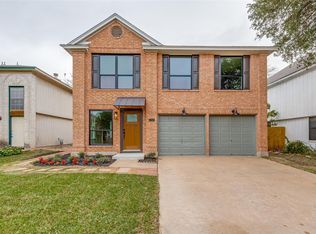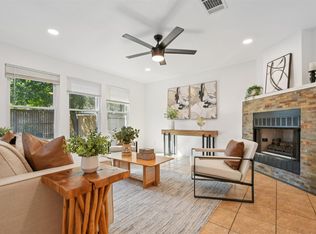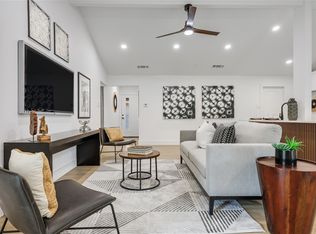This beautiful inside and out house will make the perfect next home for you! Huge trees, large lot, remodeled properly and timelessly throughout. Located close to everything fun in North Austin on the Tech Corridor this house checks every box!
Active
$499,000
9730 Anderson Village Dr, Austin, TX 78729
3beds
1,554sqft
Est.:
Single Family Residence
Built in 1982
5,776.06 Square Feet Lot
$486,700 Zestimate®
$321/sqft
$-- HOA
What's special
Huge treesLarge lot
- 10 days |
- 448 |
- 30 |
Likely to sell faster than
Zillow last checked: 8 hours ago
Listing updated: December 06, 2025 at 01:04pm
Listed by:
Travis Smith (512) 518-0008,
Allure Real Estate (512) 518-0008
Source: Unlock MLS,MLS#: 6066866
Tour with a local agent
Facts & features
Interior
Bedrooms & bathrooms
- Bedrooms: 3
- Bathrooms: 3
- Full bathrooms: 2
- 1/2 bathrooms: 1
Heating
- Central, Natural Gas
Cooling
- Ceiling Fan(s), Central Air
Appliances
- Included: Dishwasher, Disposal, Gas Cooktop, Gas Range, Gas Oven, Stainless Steel Appliance(s), Gas Water Heater
Features
- Ceiling Fan(s), Quartz Counters, Electric Dryer Hookup, Eat-in Kitchen, High Speed Internet, Interior Steps, Multiple Dining Areas, Natural Woodwork, Open Floorplan, Pantry, Recessed Lighting, Smart Thermostat, Walk-In Closet(s)
- Flooring: Vinyl
- Windows: Double Pane Windows, Vinyl Windows
- Number of fireplaces: 1
- Fireplace features: Family Room, Gas, Gas Starter
Interior area
- Total interior livable area: 1,554 sqft
Property
Parking
- Total spaces: 2
- Parking features: Driveway, Garage
- Garage spaces: 2
Accessibility
- Accessibility features: None
Features
- Levels: Two
- Stories: 2
- Patio & porch: Awning(s), Deck, Front Porch
- Exterior features: Gutters Partial, Private Yard
- Pool features: None
- Fencing: Back Yard, Wood
- Has view: Yes
- View description: None
- Waterfront features: None
Lot
- Size: 5,776.06 Square Feet
- Features: Back Yard, City Lot, Curbs, Front Yard, Interior Lot, Landscaped, Level, Trees-Large (Over 40 Ft)
Details
- Additional structures: Shed(s)
- Parcel number: 163110000E0036
- Special conditions: Standard
Construction
Type & style
- Home type: SingleFamily
- Property subtype: Single Family Residence
Materials
- Foundation: Slab
- Roof: Composition
Condition
- Updated/Remodeled
- New construction: No
- Year built: 1982
Utilities & green energy
- Sewer: Public Sewer
- Water: Public
- Utilities for property: Electricity Connected, Internet-Fiber, Natural Gas Connected, Sewer Connected, Water Connected
Community & HOA
Community
- Features: None
- Subdivision: Anderson Mill Village
HOA
- Has HOA: No
Location
- Region: Austin
Financial & listing details
- Price per square foot: $321/sqft
- Tax assessed value: $374,304
- Annual tax amount: $7,492
- Date on market: 12/1/2025
- Listing terms: Cash,Conventional,FHA,VA Loan,Zero Down
- Electric utility on property: Yes
Estimated market value
$486,700
$462,000 - $511,000
$2,039/mo
Price history
Price history
| Date | Event | Price |
|---|---|---|
| 12/1/2025 | Listed for rent | $2,500$2/sqft |
Source: Unlock MLS #4881394 Report a problem | ||
| 11/25/2025 | Listing removed | $499,900$322/sqft |
Source: | ||
| 6/24/2025 | Listed for sale | $499,900$322/sqft |
Source: | ||
Public tax history
Public tax history
| Year | Property taxes | Tax assessment |
|---|---|---|
| 2024 | $6,109 +7.7% | $374,304 +4.9% |
| 2023 | $5,674 -6.9% | $356,734 +10% |
| 2022 | $6,092 -2.2% | $324,304 +10% |
Find assessor info on the county website
BuyAbility℠ payment
Est. payment
$3,240/mo
Principal & interest
$2433
Property taxes
$632
Home insurance
$175
Climate risks
Neighborhood: 78729
Nearby schools
GreatSchools rating
- 8/10Forest North Elementary SchoolGrades: PK-5Distance: 0.7 mi
- 9/10Pearson Ranch MiddleGrades: 6-8Distance: 3.2 mi
- 7/10Mcneil High SchoolGrades: 9-12Distance: 3.3 mi
Schools provided by the listing agent
- Elementary: Forest North
- Middle: Deerpark
- High: McNeil
- District: Round Rock ISD
Source: Unlock MLS. This data may not be complete. We recommend contacting the local school district to confirm school assignments for this home.
- Loading
- Loading
