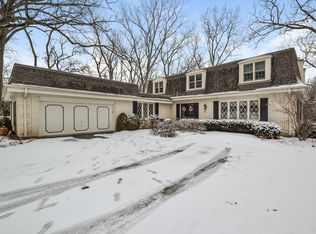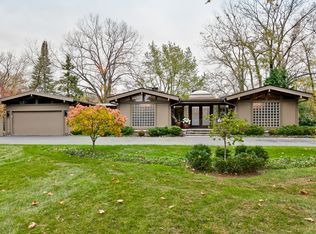Closed
$850,000
973 Valley Rd, Lake Forest, IL 60045
5beds
4,780sqft
Single Family Residence
Built in 1976
0.47 Acres Lot
$888,900 Zestimate®
$178/sqft
$7,538 Estimated rent
Home value
$888,900
$800,000 - $987,000
$7,538/mo
Zestimate® history
Loading...
Owner options
Explore your selling options
What's special
Located in the heart of the highly sought-after HO Stone neighborhood, 973 Valley Road offers the perfect combination of tradition, space, and convenience. This beautifully loved home features an expansive primary bedroom suite with a massive walk-in closet and a spa-like bathroom complete with a sauna. Room for everyone with four additional spacious bedrooms located upstairs, perfect for family or guests. Modern open floor plan, the first floor boasts a seamless circular flow with a timeless kitchen, dining room, living room, and family room, ideal for entertaining or everyday living. Serene outdoor space, the backyard is a private oasis with a beautiful patio, mature trees, and a tranquil creek. Direct access to walking trails leading to the park makes it perfect for outdoor enthusiasts. Don't miss this exceptional opportunity to own a home that truly has it all.
Zillow last checked: 8 hours ago
Listing updated: June 26, 2025 at 05:50am
Listing courtesy of:
Kimberly Shortsle 847-987-5702,
Berkshire Hathaway HomeServices Chicago,
Carleigh Mia Goldsberry 224-558-1993,
Berkshire Hathaway HomeServices Chicago
Bought with:
Dawn McKenna
Coldwell Banker Realty
Source: MRED as distributed by MLS GRID,MLS#: 12220743
Facts & features
Interior
Bedrooms & bathrooms
- Bedrooms: 5
- Bathrooms: 4
- Full bathrooms: 3
- 1/2 bathrooms: 1
Primary bedroom
- Features: Flooring (Carpet), Bathroom (Full)
- Level: Second
- Area: 315 Square Feet
- Dimensions: 21X15
Bedroom 2
- Features: Flooring (Carpet)
- Level: Second
- Area: 225 Square Feet
- Dimensions: 15X15
Bedroom 3
- Features: Flooring (Carpet)
- Level: Second
- Area: 208 Square Feet
- Dimensions: 16X13
Bedroom 4
- Features: Flooring (Carpet)
- Level: Second
- Area: 182 Square Feet
- Dimensions: 14X13
Bedroom 5
- Features: Flooring (Hardwood)
- Level: Second
- Area: 121 Square Feet
- Dimensions: 11X11
Breakfast room
- Features: Flooring (Hardwood)
- Level: Main
- Area: 110 Square Feet
- Dimensions: 11X10
Dining room
- Features: Flooring (Carpet)
- Level: Main
- Area: 182 Square Feet
- Dimensions: 14X13
Family room
- Features: Flooring (Hardwood)
- Level: Main
- Area: 294 Square Feet
- Dimensions: 21X14
Kitchen
- Features: Kitchen (Eating Area-Breakfast Bar, Eating Area-Table Space, Pantry-Closet), Flooring (Hardwood)
- Level: Main
- Area: 143 Square Feet
- Dimensions: 11X13
Laundry
- Features: Flooring (Vinyl)
- Level: Second
- Area: 119 Square Feet
- Dimensions: 7X17
Living room
- Features: Flooring (Carpet)
- Level: Main
- Area: 312 Square Feet
- Dimensions: 24X13
Heating
- Natural Gas, Forced Air, Sep Heating Systems - 2+
Cooling
- Central Air
Appliances
- Included: Range, Microwave, Dishwasher, Refrigerator, Washer, Dryer, Disposal
- Laundry: Upper Level, Sink
Features
- Sauna, Built-in Features, Walk-In Closet(s)
- Flooring: Hardwood
- Windows: Screens
- Basement: Unfinished,Partial
- Number of fireplaces: 1
- Fireplace features: Gas Starter, Family Room
Interior area
- Total structure area: 0
- Total interior livable area: 4,780 sqft
Property
Parking
- Total spaces: 2
- Parking features: Asphalt, Garage Door Opener, On Site, Garage Owned, Attached, Garage
- Attached garage spaces: 2
- Has uncovered spaces: Yes
Accessibility
- Accessibility features: No Disability Access
Features
- Stories: 2
- Patio & porch: Patio
- Waterfront features: Stream
Lot
- Size: 0.47 Acres
- Dimensions: 183X99X186X117
- Features: Landscaped, Wooded, Mature Trees
Details
- Additional structures: None
- Parcel number: 16091020120000
- Special conditions: None
Construction
Type & style
- Home type: SingleFamily
- Architectural style: Colonial
- Property subtype: Single Family Residence
Materials
- Aluminum Siding, Stone
- Foundation: Concrete Perimeter
- Roof: Asphalt
Condition
- New construction: No
- Year built: 1976
Utilities & green energy
- Sewer: Public Sewer
- Water: Lake Michigan, Public
Community & neighborhood
Community
- Community features: Park, Lake, Sidewalks, Street Lights, Street Paved
Location
- Region: Lake Forest
Other
Other facts
- Listing terms: Conventional
- Ownership: Fee Simple
Price history
| Date | Event | Price |
|---|---|---|
| 1/23/2025 | Sold | $850,000-3.3%$178/sqft |
Source: | ||
| 12/14/2024 | Contingent | $879,000$184/sqft |
Source: | ||
| 12/5/2024 | Listed for sale | $879,000$184/sqft |
Source: | ||
Public tax history
| Year | Property taxes | Tax assessment |
|---|---|---|
| 2023 | $13,583 +17.1% | $255,357 +9.6% |
| 2022 | $11,603 +5.9% | $232,884 +14.1% |
| 2021 | $10,954 +2.7% | $204,048 +3.5% |
Find assessor info on the county website
Neighborhood: 60045
Nearby schools
GreatSchools rating
- 8/10Cherokee Elementary SchoolGrades: K-4Distance: 0.4 mi
- 9/10Deer Path Middle School WestGrades: 7-8Distance: 1.8 mi
- 10/10Lake Forest High SchoolGrades: 9-12Distance: 2.9 mi
Schools provided by the listing agent
- Elementary: Cherokee Elementary School
- Middle: Deer Path Middle School
- High: Lake Forest High School
- District: 67
Source: MRED as distributed by MLS GRID. This data may not be complete. We recommend contacting the local school district to confirm school assignments for this home.
Get a cash offer in 3 minutes
Find out how much your home could sell for in as little as 3 minutes with a no-obligation cash offer.
Estimated market value$888,900
Get a cash offer in 3 minutes
Find out how much your home could sell for in as little as 3 minutes with a no-obligation cash offer.
Estimated market value
$888,900

