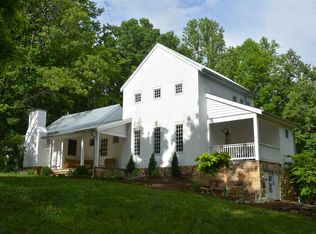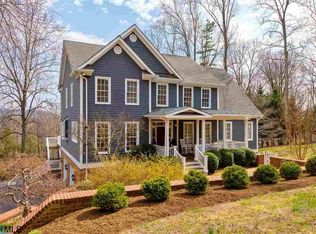Closed
$535,000
973 Taylors Gap Rd, Charlottesville, VA 22903
3beds
2,005sqft
Single Family Residence
Built in 1950
3.17 Acres Lot
$601,000 Zestimate®
$267/sqft
$3,174 Estimated rent
Home value
$601,000
$529,000 - $685,000
$3,174/mo
Zestimate® history
Loading...
Owner options
Explore your selling options
What's special
HOLLY HILL - Quintessential charming cottage style home on 3+ acres in Ivy! The light-filled residence has living room, dining room, kitchen with adjacent family room/sun room, cozy study, half bath, spacious primary bedroom with vaulted ceiling, full bath and a second bedroom all on the first floor. The walk out lower level has a bonus room, bedroom, full bath and washer/dryer. The floor plan is flexible and convenient with quality features such as recently refinished wood floors, new sun room tile floor and new roof. Enjoy privacy and serene views from the oversized deck on the rear which is accessed from both the dining room and master bedroom. Mature landscaping and trees abound on the property which backs up to a large tract of land under permanent conservation easement. There is a shared pond. Brightspeed Fiber Optic is available. Easy access to amenities of Charlottesville and University of Virginia either from Interstate 64 or VSH 29.
Zillow last checked: 8 hours ago
Listing updated: May 21, 2025 at 11:10am
Listed by:
CHARLOTTE DAMMANN 434-981-1250,
MCLEAN FAULCONER INC., REALTOR
Bought with:
BRADLEY J PITT, 0225225050
KELLER WILLIAMS ALLIANCE - CHARLOTTESVILLE
Source: CAAR,MLS#: 655171 Originating MLS: Charlottesville Area Association of Realtors
Originating MLS: Charlottesville Area Association of Realtors
Facts & features
Interior
Bedrooms & bathrooms
- Bedrooms: 3
- Bathrooms: 3
- Full bathrooms: 2
- 1/2 bathrooms: 1
- Main level bathrooms: 2
- Main level bedrooms: 1
Primary bedroom
- Level: First
Bedroom
- Level: Basement
Bathroom
- Level: Basement
Bathroom
- Level: First
Bonus room
- Level: Basement
Dining room
- Level: First
Half bath
- Level: First
Kitchen
- Level: First
Laundry
- Level: Basement
Living room
- Level: First
Study
- Level: First
Sunroom
- Level: First
Heating
- Central, Oil
Cooling
- Central Air
Appliances
- Included: Dishwasher, Gas Range, Refrigerator
- Laundry: Washer Hookup, Dryer Hookup
Features
- Primary Downstairs, Recessed Lighting
- Flooring: Ceramic Tile, Vinyl, Wood
- Basement: Exterior Entry,Heated,Interior Entry,Partial,Partially Finished,Walk-Out Access
- Number of fireplaces: 1
- Fireplace features: One
Interior area
- Total structure area: 2,447
- Total interior livable area: 2,005 sqft
- Finished area above ground: 1,525
- Finished area below ground: 480
Property
Parking
- Parking features: Off Street
Features
- Levels: One
- Stories: 1
- Patio & porch: Deck, Front Porch, Patio, Porch
- Exterior features: Mature Trees/Landscape
- Pool features: None
- Has view: Yes
- View description: Garden, Rural, Trees/Woods, Water
- Has water view: Yes
- Water view: Water
Lot
- Size: 3.17 Acres
- Features: Garden, Landscaped, Open Lot, Partially Cleared, Private, Secluded, Wooded, Waterfront
- Topography: Rolling
Details
- Parcel number: TAX MAP 73 PARCEL 45 & 46
- Zoning description: RA Rural Area
Construction
Type & style
- Home type: SingleFamily
- Architectural style: Cottage
- Property subtype: Single Family Residence
Materials
- Cedar, Stick Built
- Foundation: Block, Stone
- Roof: Composition,Metal,Other,Shingle
Condition
- New construction: No
- Year built: 1950
Utilities & green energy
- Sewer: Septic Tank
- Water: Private, Well
- Utilities for property: High Speed Internet Available, Propane, Other
Community & neighborhood
Community
- Community features: Pond
Location
- Region: Charlottesville
- Subdivision: NONE
Price history
| Date | Event | Price |
|---|---|---|
| 5/20/2025 | Sold | $535,000-0.7%$267/sqft |
Source: | ||
| 4/13/2025 | Pending sale | $539,000$269/sqft |
Source: | ||
| 2/21/2025 | Price change | $539,000-9.9%$269/sqft |
Source: | ||
| 7/19/2024 | Listed for sale | $598,000+19.8%$298/sqft |
Source: | ||
| 11/28/2023 | Sold | $499,000$249/sqft |
Source: | ||
Public tax history
Tax history is unavailable.
Find assessor info on the county website
Neighborhood: 22903
Nearby schools
GreatSchools rating
- 8/10Virginia L Murray Elementary SchoolGrades: PK-5Distance: 3.4 mi
- 7/10Joseph T Henley Middle SchoolGrades: 6-8Distance: 5.2 mi
- 9/10Western Albemarle High SchoolGrades: 9-12Distance: 5.1 mi
Schools provided by the listing agent
- Elementary: Murray
- Middle: Henley
- High: Western Albemarle
Source: CAAR. This data may not be complete. We recommend contacting the local school district to confirm school assignments for this home.
Get pre-qualified for a loan
At Zillow Home Loans, we can pre-qualify you in as little as 5 minutes with no impact to your credit score.An equal housing lender. NMLS #10287.
Sell for more on Zillow
Get a Zillow Showcase℠ listing at no additional cost and you could sell for .
$601,000
2% more+$12,020
With Zillow Showcase(estimated)$613,020

