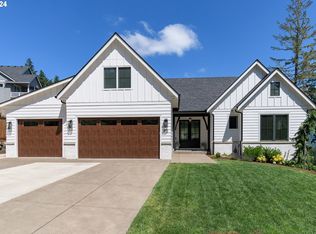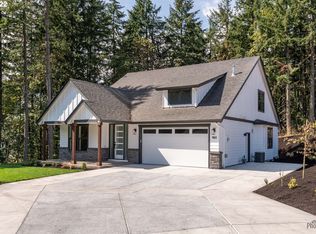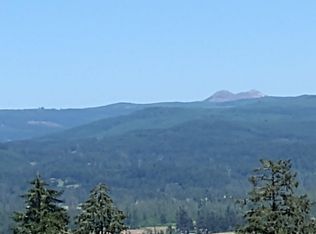Sold
$865,000
973 S 66th Pl, Springfield, OR 97478
4beds
3,110sqft
Residential, Single Family Residence
Built in 2022
0.25 Acres Lot
$864,700 Zestimate®
$278/sqft
$3,286 Estimated rent
Home value
$864,700
$796,000 - $943,000
$3,286/mo
Zestimate® history
Loading...
Owner options
Explore your selling options
What's special
Welcome to your new home in one of Springfield’s most loved neighborhoods — where comfort, space, and breathtaking mountain views come together to create the ideal haven. This beautifully designed 3,110 sq ft home offers high-end finishes throughout, with 3 spacious bedrooms, a dedicated home office, and a large bonus room that can easily serve as a fourth bedroom or second living area. As you step inside, you’ll immediately notice the beautiful hardwood floors, tall ceilings and open layout that create a bright, airy feel. The living room features a striking floor-to-ceiling fireplace, large windows that let in an abundance of natural light, and stunning views. The kitchen and dining area flow seamlessly into the living space, making it perfect for both entertaining and everyday living. Step out to the private balcony or backyard and enjoy your morning coffee or evening sunsets with breathtaking views of the Coburg Hills. The main level primary suite is your personal retreat — complete with a spa-like bathroom with a soaker tub, walk-in shower, and dual walk-in closets. Located in the highly desirable Mountaingate neighborhood, this home offers quiet streets, scenic surroundings, and quick access to parks, schools, & local amenities. Come see for yourself what makes this home truly special while you still can!
Zillow last checked: 8 hours ago
Listing updated: May 08, 2025 at 07:00am
Listed by:
Amber Combs 541-606-3949,
John L. Scott Eugene
Bought with:
Christopher Solares, 201256035
Triple Oaks Realty LLC
Source: RMLS (OR),MLS#: 452527158
Facts & features
Interior
Bedrooms & bathrooms
- Bedrooms: 4
- Bathrooms: 3
- Full bathrooms: 2
- Partial bathrooms: 1
- Main level bathrooms: 2
Primary bedroom
- Features: Suite, Walkin Closet
- Level: Main
Bedroom 2
- Level: Upper
Bedroom 3
- Level: Upper
Bedroom 4
- Level: Upper
Dining room
- Level: Main
Kitchen
- Features: Quartz
- Level: Main
Living room
- Features: Wood Floors
- Level: Main
Heating
- Forced Air
Cooling
- Central Air
Appliances
- Included: Dishwasher, Disposal, Free-Standing Range, Free-Standing Refrigerator, Gas Appliances, Microwave, Range Hood, Washer/Dryer, Gas Water Heater
- Laundry: Laundry Room
Features
- High Ceilings, Quartz, Soaking Tub, Suite, Walk-In Closet(s), Kitchen Island, Pantry
- Flooring: Hardwood, Wood
- Basement: Crawl Space
- Number of fireplaces: 1
- Fireplace features: Gas
Interior area
- Total structure area: 3,110
- Total interior livable area: 3,110 sqft
Property
Parking
- Total spaces: 2
- Parking features: Driveway, Garage Door Opener, Attached
- Attached garage spaces: 2
- Has uncovered spaces: Yes
Features
- Levels: Two
- Stories: 2
- Patio & porch: Covered Deck, Covered Patio, Porch
- Exterior features: Yard
- Fencing: Fenced
- Has view: Yes
- View description: Mountain(s), Trees/Woods, Valley
Lot
- Size: 0.25 Acres
- Features: Gentle Sloping, Hilly, Sprinkler, SqFt 10000 to 14999
Details
- Parcel number: 1792777
- Zoning: R-1
Construction
Type & style
- Home type: SingleFamily
- Architectural style: Custom Style
- Property subtype: Residential, Single Family Residence
Materials
- Cement Siding, Stone
- Foundation: Concrete Perimeter
- Roof: Composition
Condition
- Resale
- New construction: No
- Year built: 2022
Utilities & green energy
- Gas: Gas
- Sewer: Public Sewer
- Water: Public
Community & neighborhood
Security
- Security features: Security System Owned
Location
- Region: Springfield
HOA & financial
HOA
- Has HOA: Yes
- HOA fee: $180 annually
Other
Other facts
- Listing terms: Cash,Conventional,VA Loan
- Road surface type: Paved
Price history
| Date | Event | Price |
|---|---|---|
| 5/8/2025 | Sold | $865,000-1.1%$278/sqft |
Source: | ||
| 4/28/2025 | Pending sale | $875,000$281/sqft |
Source: | ||
| 4/25/2025 | Listed for sale | $875,000+4.8%$281/sqft |
Source: | ||
| 2/10/2023 | Sold | $835,000+114.1%$268/sqft |
Source: | ||
| 8/30/2021 | Sold | $390,000$125/sqft |
Source: Public Record Report a problem | ||
Public tax history
| Year | Property taxes | Tax assessment |
|---|---|---|
| 2025 | $8,163 +1.6% | $445,168 +3% |
| 2024 | $8,031 +4.4% | $432,202 +3% |
| 2023 | $7,690 +1185% | $419,614 +1114.5% |
Find assessor info on the county website
Neighborhood: 97478
Nearby schools
GreatSchools rating
- 6/10Ridgeview Elementary SchoolGrades: K-5Distance: 1 mi
- 6/10Agnes Stewart Middle SchoolGrades: 6-8Distance: 3.6 mi
- 5/10Thurston High SchoolGrades: 9-12Distance: 1.1 mi
Schools provided by the listing agent
- Elementary: Ridgeview
- Middle: Thurston
- High: Thurston
Source: RMLS (OR). This data may not be complete. We recommend contacting the local school district to confirm school assignments for this home.

Get pre-qualified for a loan
At Zillow Home Loans, we can pre-qualify you in as little as 5 minutes with no impact to your credit score.An equal housing lender. NMLS #10287.


