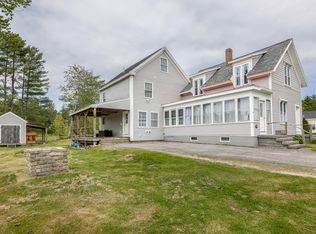Closed
$500,000
973 River Road, Hollis, ME 04042
4beds
1,800sqft
Single Family Residence
Built in 1900
1.47 Acres Lot
$498,700 Zestimate®
$278/sqft
$2,698 Estimated rent
Home value
$498,700
$449,000 - $554,000
$2,698/mo
Zestimate® history
Loading...
Owner options
Explore your selling options
What's special
Discover your dream home in this beautiful, charming 4-bedroom Farmhouse. This property features a lovely floor plan with a first floor primary bedroom and first floor bathroom plus a bonus room. This charming home offers 2 bedrooms on the second level with an extra bonus room that would make a perfect nursery or office. This home has been meticulously cared for with many recent updates that include brand new heat pumps just installed, new windows and trim, new doors, fresh paint, a wood stove, a new washer and dryer, and many other upgrades.
Enjoy outdoor activities with easy access to trails for walking, running, mountain biking, ATV riding, and snowmobiling. The home is also within close proximity to two canoe portages on the scenic Saco River, enhancing recreational opportunities. The fenced-in backyard provides a safe haven for pets, while the spacious side yard is perfect for vegetable and flower gardening. Additionally, the West Buxton Library is just a short walk away.
This home combines modern comforts with an unbeatable location.
Zillow last checked: 8 hours ago
Listing updated: May 23, 2025 at 11:13am
Listed by:
Town & Shore Real Estate
Bought with:
Hearth & Key Realty
Source: Maine Listings,MLS#: 1618676
Facts & features
Interior
Bedrooms & bathrooms
- Bedrooms: 4
- Bathrooms: 1
- Full bathrooms: 1
Primary bedroom
- Level: First
Bedroom 2
- Level: First
Bedroom 3
- Level: Second
Bedroom 4
- Level: Second
Bonus room
- Level: Second
Dining room
- Level: First
Kitchen
- Level: First
Living room
- Level: First
Loft
- Level: Second
Heating
- Forced Air, Heat Pump, Stove
Cooling
- Heat Pump
Appliances
- Included: Dishwasher, Dryer, Gas Range, Refrigerator, Washer
Features
- 1st Floor Bedroom, Walk-In Closet(s)
- Flooring: Carpet, Vinyl, Wood
- Basement: Interior Entry,Unfinished
- Number of fireplaces: 1
Interior area
- Total structure area: 1,800
- Total interior livable area: 1,800 sqft
- Finished area above ground: 1,800
- Finished area below ground: 0
Property
Parking
- Total spaces: 1
- Parking features: Paved, 1 - 4 Spaces
- Garage spaces: 1
Features
- Patio & porch: Deck, Porch
- Has view: Yes
- View description: Trees/Woods
Lot
- Size: 1.47 Acres
- Features: Rural, Level, Open Lot, Rolling Slope, Wooded
Details
- Parcel number: HLLSM10L26
- Zoning: WBV
Construction
Type & style
- Home type: SingleFamily
- Architectural style: Cape Cod,Cottage,Farmhouse,New Englander
- Property subtype: Single Family Residence
Materials
- Wood Frame, Clapboard
- Roof: Shingle
Condition
- Year built: 1900
Utilities & green energy
- Electric: Circuit Breakers
- Sewer: Private Sewer
- Water: Private, Well
Community & neighborhood
Location
- Region: Hollis Center
Other
Other facts
- Road surface type: Paved
Price history
| Date | Event | Price |
|---|---|---|
| 5/23/2025 | Sold | $500,000+0.2%$278/sqft |
Source: | ||
| 5/23/2025 | Pending sale | $499,000$277/sqft |
Source: | ||
| 4/15/2025 | Contingent | $499,000$277/sqft |
Source: | ||
| 4/10/2025 | Listed for sale | $499,000+130%$277/sqft |
Source: | ||
| 5/30/2019 | Sold | $217,000-7.6%$121/sqft |
Source: | ||
Public tax history
| Year | Property taxes | Tax assessment |
|---|---|---|
| 2024 | $2,710 +3.5% | $180,640 |
| 2023 | $2,619 -3.4% | $180,640 |
| 2022 | $2,710 +5.3% | $180,640 |
Find assessor info on the county website
Neighborhood: 04042
Nearby schools
GreatSchools rating
- 4/10Hollis SchoolGrades: PK-5Distance: 1.9 mi
- 4/10Bonny Eagle Middle SchoolGrades: 6-8Distance: 2.2 mi
- 3/10Bonny Eagle High SchoolGrades: 9-12Distance: 2.3 mi
Get pre-qualified for a loan
At Zillow Home Loans, we can pre-qualify you in as little as 5 minutes with no impact to your credit score.An equal housing lender. NMLS #10287.
