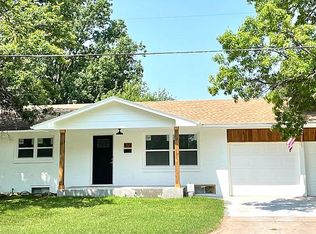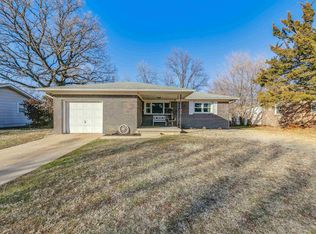Sold
Price Unknown
973 N Reca St, Wichita, KS 67212
3beds
2,041sqft
Single Family Onsite Built
Built in 1966
10,018.8 Square Feet Lot
$224,300 Zestimate®
$--/sqft
$1,763 Estimated rent
Home value
$224,300
$202,000 - $247,000
$1,763/mo
Zestimate® history
Loading...
Owner options
Explore your selling options
What's special
Welcome to this beautifully updated 3-bedroom, 2.5-bathroom gem with an oversized 2-car garage! This property has been completely transformed from top to bottom, offering a fresh and modern feel throughout. As you step inside, you'll be greeted by an inviting open concept, featuring a spacious kitchen and dining room area. All, newer kitchen appliances are included, making meal prep a breeze. The custom-designed concrete patio with a privacy wall is the perfect outdoor oasis for entertaining or enjoying a peaceful evening. Convenience is key with this location - you'll find shopping, a hospital, schools and a neighborhood park just a stone's throw away. This home also boasts a new fence and HVAC system, ensuring comfort and security for years to come. New vinyl windows are only two years old. But that's not all! The basement holds two bonus rooms, offering endless possibilities for a home office, gym, or playroom. Additionally, a large family room in the basement, complete with a bathroom, provides extra space for relaxation and recreation. Don't miss the opportunity to make this meticulously updated property your new home. Schedule a showing today and discover all the features that make this house truly special! Seller’s say, “you feel like you’re the only house on the block due to the orientation of the property on the lot.”
Zillow last checked: 8 hours ago
Listing updated: November 10, 2023 at 07:07pm
Listed by:
Wendy Carter CELL:316-210-9079,
J.P. Weigand & Sons
Source: SCKMLS,MLS#: 631241
Facts & features
Interior
Bedrooms & bathrooms
- Bedrooms: 3
- Bathrooms: 3
- Full bathrooms: 2
- 1/2 bathrooms: 1
Primary bedroom
- Description: Carpet
- Level: Main
- Area: 118.65
- Dimensions: 11.3x10.5
Bedroom
- Description: Carpet
- Level: Main
- Area: 118
- Dimensions: 10x11.8
Bedroom
- Description: Carpet
- Level: Main
- Area: 99.84
- Dimensions: 10.4x9.6
Bonus room
- Description: Carpet
- Level: Basement
- Area: 154.98
- Dimensions: 12.3x12.6
Bonus room
- Description: Carpet
- Level: Basement
- Area: 154.98
- Dimensions: 12.3x12.6
Family room
- Description: Carpet
- Level: Basement
- Area: 383.5
- Dimensions: 29.5x13
Kitchen
- Description: Luxury Vinyl
- Level: Main
- Area: 292
- Dimensions: 14.6x20
Living room
- Description: Luxury Vinyl
- Level: Main
- Area: 212.28
- Dimensions: 18.3x11.6
Heating
- Forced Air, Natural Gas
Cooling
- Central Air, Electric
Appliances
- Included: Dishwasher, Disposal, Microwave, Refrigerator, Range
- Laundry: In Basement, 220 equipment
Features
- Ceiling Fan(s)
- Flooring: Laminate
- Basement: Finished
- Has fireplace: No
Interior area
- Total interior livable area: 2,041 sqft
- Finished area above ground: 1,276
- Finished area below ground: 765
Property
Parking
- Total spaces: 2
- Parking features: Attached, Oversized
- Garage spaces: 2
Features
- Levels: One
- Stories: 1
- Patio & porch: Covered
- Fencing: Wood
Lot
- Size: 10,018 sqft
- Features: Corner Lot
Details
- Parcel number: 1351603205001.00
- Special conditions: Short Sale
Construction
Type & style
- Home type: SingleFamily
- Architectural style: Ranch
- Property subtype: Single Family Onsite Built
Materials
- Brick
- Foundation: Full, No Egress Window(s)
- Roof: Composition
Condition
- Year built: 1966
Utilities & green energy
- Gas: Natural Gas Available
- Utilities for property: Sewer Available, Natural Gas Available, Public
Community & neighborhood
Location
- Region: Wichita
- Subdivision: COUNTRY ACRES
HOA & financial
HOA
- Has HOA: No
Other
Other facts
- Ownership: Individual
- Road surface type: Paved
Price history
Price history is unavailable.
Public tax history
Tax history is unavailable.
Neighborhood: 67212
Nearby schools
GreatSchools rating
- 5/10Kensler Elementary SchoolGrades: PK-5Distance: 0.5 mi
- 5/10Wilbur Middle SchoolGrades: 6-8Distance: 0.8 mi
- 5/10Northwest High SchoolGrades: 9-12Distance: 0.5 mi
Schools provided by the listing agent
- Elementary: Kensler
- Middle: Wilbur
- High: Northwest
Source: SCKMLS. This data may not be complete. We recommend contacting the local school district to confirm school assignments for this home.

