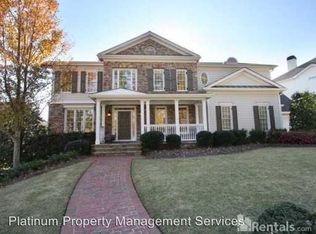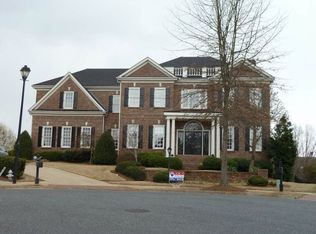Closed
$1,270,000
973 Meadow Club Ct, Suwanee, GA 30024
6beds
5,746sqft
Single Family Residence, Residential
Built in 2001
0.32 Acres Lot
$1,238,400 Zestimate®
$221/sqft
$6,046 Estimated rent
Home value
$1,238,400
$1.14M - $1.35M
$6,046/mo
Zestimate® history
Loading...
Owner options
Explore your selling options
What's special
LUXURY LIVING at its FINEST! Stunning Executive Home with Saltwater Pool & Spa in Spectacular Suwanee Location! NORTH GWINNETT HS Zone! Step into elegance with this handsome executive home designed for those who appreciate luxury, comfort, and style. Perfectly situated in one of the most sought-after, amenity-rich Suwanee neighborhoods, this residence offers an unparalleled living experience. Meticulously maintained by discerning homeowners, this property reflects a rare level of care and attention to detail. Every aspect of the home has been thoughtfully preserved and proactively updated, showcasing pride of ownership at every turn. From regular maintenance to tasteful improvements, these sellers have gone above and beyond to ensure the home is not only move-in ready but truly exceptional. For buyers seeking a property that has been loved and cared for to the highest standard, this home is a standout. From the moment you enter, you'll be captivated by oak hardwood flooring, high-end finishes, spacious open-concept living areas, and impeccable attention to detail. The Connoisseur's kitchen is a chef’s dream with top-of-the-line SS appliances, custom cabinetry, and sleek granite countertops, walk-in pantry seamlessly flowing into a fireside grand 2 story living space perfect for entertaining. The Main Level also includes a Home Office/6th Bedroom, Powder Bathroom and Formal Living and Dining Rooms. Retreat to the lavish 2nd floor primary suite with sitting area featuring a spa-inspired bathroom with 2 walk-in closets. 4 Additional bedrooms, 1 with ensuite bath + flexible living spaces provide room for work, play, and guests. The terrace level is the ultimate retreat for relaxation and entertainment. Thoughtfully designed with high-end finishes, this spacious area features a media rm, perfect for movie nights and game days. The custom built bar, complete with sleek countertops and stylish cabinetry, makes hosting effortless, whether you're serving cocktails or casual drinks. With elegant lighting, premium tile flooring, and an inviting atmosphere, this basement transforms into a sophisticated yet cozy space you'll love to share with family and friends — or keep all to yourself. Welcome to your private backyard oasis, complete with a sparkling saltwater pool and spa, beautifully landscaped grounds, and plenty of room to relax or entertain. Located in the best part of Suwanee, you'll enjoy Rivermoore Park’s exclusive community amenities – swimming pool, 10 lighted tennis court, 2 playgrounds, practice putting green, sports court, signature granite clubhouse + walking trails & 80 Acre Great Meadow Park. Ideal convenience only minutes to shopping, dining, Suwanee's parks and trail system, Suwanee Town Center's festivals, Farmers Market, 5K's, Events & Concerts. If you're looking for a home that blends luxury, location, and lifestyle, this is the one you've been waiting for.
Zillow last checked: 8 hours ago
Listing updated: April 14, 2025 at 07:34am
Listing Provided by:
Meg Thompson,
Keller Williams Realty Atlanta Partners
Bought with:
Regan Maki, 231058
Ansley Real Estate | Christie's International Real Estate
Source: FMLS GA,MLS#: 7538349
Facts & features
Interior
Bedrooms & bathrooms
- Bedrooms: 6
- Bathrooms: 5
- Full bathrooms: 4
- 1/2 bathrooms: 1
- Main level bedrooms: 1
Primary bedroom
- Features: Oversized Master, Sitting Room
- Level: Oversized Master, Sitting Room
Bedroom
- Features: Oversized Master, Sitting Room
Primary bathroom
- Features: Separate His/Hers, Separate Tub/Shower
Dining room
- Features: Separate Dining Room
Kitchen
- Features: Breakfast Bar, Breakfast Room, Cabinets White, Kitchen Island, Pantry Walk-In, Stone Counters, View to Family Room, Wine Rack
Heating
- Central, Forced Air, Natural Gas
Cooling
- Ceiling Fan(s), Central Air
Appliances
- Included: Dishwasher, Disposal, Double Oven, Electric Cooktop, ENERGY STAR Qualified Appliances, Microwave, Self Cleaning Oven
- Laundry: Laundry Room, Upper Level
Features
- Bookcases, Crown Molding, Double Vanity, Entrance Foyer 2 Story, High Ceilings 9 ft Main, High Ceilings 9 ft Upper, High Speed Internet, His and Hers Closets, Recessed Lighting, Tray Ceiling(s), Vaulted Ceiling(s), Walk-In Closet(s)
- Flooring: Carpet, Ceramic Tile, Hardwood
- Windows: Bay Window(s), Double Pane Windows, Plantation Shutters
- Basement: Finished,Finished Bath,Full,Walk-Out Access
- Number of fireplaces: 1
- Fireplace features: Family Room, Gas Log, Gas Starter
- Common walls with other units/homes: No Common Walls
Interior area
- Total structure area: 5,746
- Total interior livable area: 5,746 sqft
- Finished area above ground: 4,026
- Finished area below ground: 1,720
Property
Parking
- Total spaces: 3
- Parking features: Attached, Garage, Garage Door Opener, Garage Faces Side
- Attached garage spaces: 3
Accessibility
- Accessibility features: None
Features
- Levels: Two
- Stories: 2
- Patio & porch: Deck, Front Porch, Patio
- Exterior features: Private Yard
- Has private pool: Yes
- Pool features: In Ground, Pool Cover, Pool/Spa Combo, Private, Salt Water
- Has spa: Yes
- Spa features: Private
- Fencing: Back Yard,Invisible,Wrought Iron
- Has view: Yes
- View description: Neighborhood, Pool
- Waterfront features: None
- Body of water: None
Lot
- Size: 0.32 Acres
- Dimensions: 137 x 164 x 31 x 162
- Features: Back Yard, Front Yard, Landscaped, Sprinklers In Front, Sprinklers In Rear
Details
- Additional structures: Pergola
- Parcel number: R7279 264
- Other equipment: Air Purifier, Irrigation Equipment
- Horse amenities: None
Construction
Type & style
- Home type: SingleFamily
- Architectural style: Traditional
- Property subtype: Single Family Residence, Residential
Materials
- Blown-In Insulation, Brick, HardiPlank Type
- Foundation: Concrete Perimeter
- Roof: Composition
Condition
- Resale
- New construction: No
- Year built: 2001
Utilities & green energy
- Electric: 110 Volts, 220 Volts
- Sewer: Public Sewer
- Water: Public
- Utilities for property: Cable Available, Electricity Available, Natural Gas Available, Phone Available, Sewer Available, Underground Utilities, Water Available
Green energy
- Energy efficient items: Appliances
- Energy generation: None
Community & neighborhood
Security
- Security features: Smoke Detector(s)
Community
- Community features: Clubhouse, Fishing, Homeowners Assoc, Near Trails/Greenway, Playground, Pool, Sidewalks, Street Lights, Swim Team, Tennis Court(s)
Location
- Region: Suwanee
- Subdivision: Rivermoore Park
HOA & financial
HOA
- Has HOA: Yes
- HOA fee: $1,800 semi-annually
- Services included: Maintenance Grounds, Reserve Fund, Swim, Tennis
Other
Other facts
- Road surface type: Asphalt, Paved
Price history
| Date | Event | Price |
|---|---|---|
| 4/11/2025 | Sold | $1,270,000$221/sqft |
Source: | ||
| 3/20/2025 | Pending sale | $1,270,000$221/sqft |
Source: | ||
| 3/11/2025 | Listed for sale | $1,270,000+106.5%$221/sqft |
Source: | ||
| 5/30/2013 | Sold | $615,000-1.6%$107/sqft |
Source: | ||
| 3/26/2013 | Listed for sale | $624,900+31.2%$109/sqft |
Source: Coldwell Banker Residential Brokerage - Johns Creek/Duluth #7071023 | ||
Public tax history
| Year | Property taxes | Tax assessment |
|---|---|---|
| 2024 | $11,135 +25.5% | $363,880 -2.7% |
| 2023 | $8,871 -4.9% | $373,920 +35% |
| 2022 | $9,324 +1.2% | $276,960 +4.9% |
Find assessor info on the county website
Neighborhood: 30024
Nearby schools
GreatSchools rating
- 9/10Level Creek Elementary SchoolGrades: PK-5Distance: 1.8 mi
- 8/10North Gwinnett Middle SchoolGrades: 6-8Distance: 2.5 mi
- 10/10North Gwinnett High SchoolGrades: 9-12Distance: 2.3 mi
Schools provided by the listing agent
- Elementary: Level Creek
- Middle: North Gwinnett
- High: North Gwinnett
Source: FMLS GA. This data may not be complete. We recommend contacting the local school district to confirm school assignments for this home.
Get a cash offer in 3 minutes
Find out how much your home could sell for in as little as 3 minutes with a no-obligation cash offer.
Estimated market value
$1,238,400
Get a cash offer in 3 minutes
Find out how much your home could sell for in as little as 3 minutes with a no-obligation cash offer.
Estimated market value
$1,238,400

