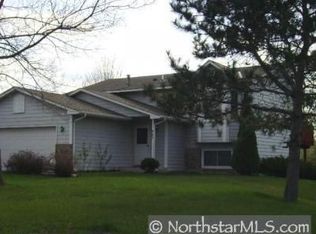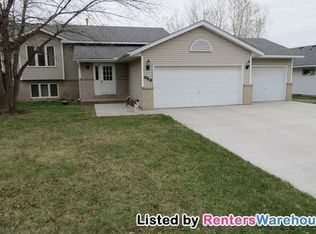Closed
$456,000
973 McClelland St S, Maplewood, MN 55119
3beds
2,636sqft
Single Family Residence
Built in 1991
0.29 Acres Lot
$452,800 Zestimate®
$173/sqft
$3,006 Estimated rent
Home value
$452,800
$412,000 - $498,000
$3,006/mo
Zestimate® history
Loading...
Owner options
Explore your selling options
What's special
Designed for comfort, space, and effortless entertaining, this expansive one-story ranch offers over 2,600 finished square feet across two fully functional levels.
The main floor features two bedrooms, including a generous primary suite complete with a private full bath, walk-in closet, second closet, and a bonus area ideal for a home office or quiet reading nook. Also, laundry is on main level!
The updated kitchen is equipped with new stainless steel appliances—including a gas stove and dishwasher (2024)—and opens into a casual dining space with access to a deck and stairs leading to the backyard, creating an easy connection between indoor and outdoor living.
A formal dining room, front sitting area, and a cozy living room with a gas fireplace offer multiple options for gathering or relaxing on the main level.
Downstairs, the walk-out lower level is perfect for entertaining or hosting guests. It includes a third bedroom, a ¾ bath, and a spacious family room anchored by a second gas fireplace. There's also a bar area with sink, refrigerator, and barstools, plus room for a pool table or games.
A screened-in patio offers a shaded retreat to enjoy summer evenings. Additional features include a new furnace (2020), sump pump, security system, and underground sprinklers in both the front and backyards.
This home combines practicality and personality, with thoughtful updates and flexible spaces that make it truly move-in ready.
Zillow last checked: 8 hours ago
Listing updated: November 19, 2025 at 07:04am
Listed by:
Nicole Strobel 651-269-4388,
eXp Realty
Bought with:
Robert M. LeRoy
Coldwell Banker Realty
Source: NorthstarMLS as distributed by MLS GRID,MLS#: 6754573
Facts & features
Interior
Bedrooms & bathrooms
- Bedrooms: 3
- Bathrooms: 3
- Full bathrooms: 2
- 3/4 bathrooms: 1
Bedroom 1
- Level: Main
- Area: 345 Square Feet
- Dimensions: 15x23
Bedroom 2
- Level: Main
- Area: 115 Square Feet
- Dimensions: 11.5x10
Bedroom 3
- Level: Lower
- Area: 156 Square Feet
- Dimensions: 13x12
Den
- Level: Main
- Area: 168 Square Feet
- Dimensions: 14x12
Dining room
- Level: Main
- Area: 142.5 Square Feet
- Dimensions: 15x9.5
Family room
- Level: Lower
- Area: 1080 Square Feet
- Dimensions: 30x36
Kitchen
- Level: Main
- Area: 220.5 Square Feet
- Dimensions: 21x10.5
Living room
- Level: Main
- Area: 195 Square Feet
- Dimensions: 15x13
Heating
- Forced Air
Cooling
- Central Air
Appliances
- Included: Dishwasher, Disposal, Dryer, Exhaust Fan, Humidifier, Gas Water Heater, Range, Refrigerator, Stainless Steel Appliance(s), Washer
Features
- Basement: Drain Tiled,Finished,Full,Storage Space,Sump Pump,Walk-Out Access
- Number of fireplaces: 2
- Fireplace features: Brick, Family Room, Gas, Living Room
Interior area
- Total structure area: 2,636
- Total interior livable area: 2,636 sqft
- Finished area above ground: 1,455
- Finished area below ground: 1,181
Property
Parking
- Total spaces: 3
- Parking features: Attached, Concrete, Garage Door Opener
- Attached garage spaces: 3
- Has uncovered spaces: Yes
Accessibility
- Accessibility features: None
Features
- Levels: One
- Stories: 1
- Patio & porch: Deck, Rear Porch, Screened
- Fencing: None
Lot
- Size: 0.29 Acres
- Dimensions: 83 x 154
Details
- Additional structures: Storage Shed
- Foundation area: 1455
- Parcel number: 132822420024
- Zoning description: Residential-Single Family
Construction
Type & style
- Home type: SingleFamily
- Property subtype: Single Family Residence
Materials
- Vinyl Siding
- Roof: Asphalt
Condition
- Age of Property: 34
- New construction: No
- Year built: 1991
Utilities & green energy
- Electric: Circuit Breakers
- Gas: Natural Gas
- Sewer: City Sewer/Connected
- Water: City Water/Connected
Community & neighborhood
Location
- Region: Maplewood
- Subdivision: Highwood Estates
HOA & financial
HOA
- Has HOA: No
Other
Other facts
- Road surface type: Paved
Price history
| Date | Event | Price |
|---|---|---|
| 9/16/2025 | Sold | $456,000-0.9%$173/sqft |
Source: | ||
| 8/29/2025 | Pending sale | $460,000$175/sqft |
Source: | ||
| 7/31/2025 | Price change | $460,000-3.2%$175/sqft |
Source: | ||
| 7/25/2025 | Listed for sale | $475,000+51.2%$180/sqft |
Source: | ||
| 4/20/2015 | Sold | $314,242+16.4%$119/sqft |
Source: Public Record | ||
Public tax history
| Year | Property taxes | Tax assessment |
|---|---|---|
| 2024 | $6,790 +13.9% | $438,300 -3.1% |
| 2023 | $5,962 +3.2% | $452,500 +12.4% |
| 2022 | $5,778 +15% | $402,500 +10.8% |
Find assessor info on the county website
Neighborhood: 55119
Nearby schools
GreatSchools rating
- 4/10Carver Elementary SchoolGrades: PK-5Distance: 2 mi
- NAMaplewood Middle SchoolGrades: 6-8Distance: 6 mi
- 5/10Tartan Senior High SchoolGrades: 9-12Distance: 3.5 mi
Get a cash offer in 3 minutes
Find out how much your home could sell for in as little as 3 minutes with a no-obligation cash offer.
Estimated market value
$452,800
Get a cash offer in 3 minutes
Find out how much your home could sell for in as little as 3 minutes with a no-obligation cash offer.
Estimated market value
$452,800

