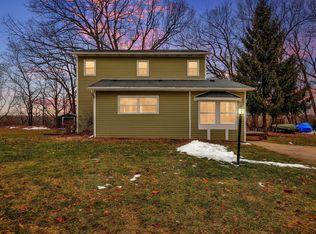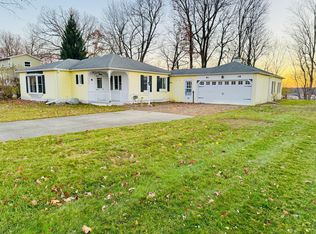Sold for $375,000
$375,000
973 Maynard Rd, Portland, MI 48875
3beds
1,784sqft
Single Family Residence
Built in 1880
0.73 Acres Lot
$400,300 Zestimate®
$210/sqft
$2,082 Estimated rent
Home value
$400,300
Estimated sales range
Not available
$2,082/mo
Zestimate® history
Loading...
Owner options
Explore your selling options
What's special
Experience the exceptional transformation of 973 Maynard. This fully renovated home has been meticulously updated down to the studs. Step through the enclosed three-season porch into a welcoming living area, followed by a beautifully designed kitchen featuring an oversized island. A second living space, half bath, and spacious entry with a coat closet provide added comfort. The main-floor primary suite includes a large closet and full bath with laundry. Upstairs offers two additional bedrooms, a full bath, and a private balcony with river views. Exterior features include a deck, fire pit, shed, and a two-car garage.
Zillow last checked: 8 hours ago
Listing updated: July 25, 2025 at 09:22am
Listed by:
Meguire E Stahl 517-526-3638,
Right at Home Realty,
Robert Gross 517-526-0978,
Right at Home Realty
Bought with:
Meguire E Stahl, 6506048943
Right at Home Realty
Source: Greater Lansing AOR,MLS#: 288328
Facts & features
Interior
Bedrooms & bathrooms
- Bedrooms: 3
- Bathrooms: 3
- Full bathrooms: 2
- 1/2 bathrooms: 1
Primary bedroom
- Level: First
- Area: 195 Square Feet
- Dimensions: 15 x 13
Bedroom 2
- Level: Second
- Area: 80 Square Feet
- Dimensions: 8 x 10
Bedroom 3
- Level: Second
- Area: 156 Square Feet
- Dimensions: 12 x 13
Dining room
- Description: Combo with Kitchen
- Level: First
- Area: 340 Square Feet
- Dimensions: 20 x 17
Kitchen
- Description: Combo with Dining
- Level: First
- Area: 340 Square Feet
- Dimensions: 20 x 17
Living room
- Level: First
- Area: 227.5 Square Feet
- Dimensions: 17.5 x 13
Other
- Description: Entry way
- Level: First
- Area: 60 Square Feet
- Dimensions: 12 x 5
Other
- Description: Balcony
- Level: Second
- Area: 96 Square Feet
- Dimensions: 8 x 12
Other
- Description: Front Porch
- Level: First
- Area: 208 Square Feet
- Dimensions: 26 x 8
Heating
- Forced Air, Natural Gas
Cooling
- Central Air
Appliances
- Included: Disposal, Free-Standing Gas Oven, Gas Oven, Gas Water Heater, Microwave, Stainless Steel Appliance(s), Washer/Dryer, Water Softener, Water Softener Owned, Washer, Vented Exhaust Fan, Refrigerator, Oven, Gas Range, Dryer, Dishwasher, Bar Fridge
- Laundry: Electric Dryer Hookup, In Bathroom, Main Level
Features
- Bar, Breakfast Bar, Eat-in Kitchen, High Ceilings, High Speed Internet, Kitchen Island, Open Floorplan, Primary Downstairs, Recessed Lighting, Smart Thermostat, Vaulted Ceiling(s), Wet Bar
- Flooring: Ceramic Tile, Concrete, Hardwood, Laminate, Vinyl
- Windows: Double Pane Windows, Window Treatments
- Basement: Bilco Door,Concrete,Crawl Space,Dirt Floor,Exterior Entry,Michigan,Partial
- Has fireplace: No
- Fireplace features: None
Interior area
- Total structure area: 1,934
- Total interior livable area: 1,784 sqft
- Finished area above ground: 1,784
- Finished area below ground: 0
Property
Parking
- Parking features: Driveway, Garage, Garage Door Opener, Garage Faces Front, Overhead Storage, Private
- Has uncovered spaces: Yes
Features
- Levels: Two
- Stories: 2
- Patio & porch: Deck, Front Porch, Glass Enclosed, Patio, Porch, Screened
- Exterior features: Balcony, Fire Pit
- Pool features: None
- Spa features: None
- Fencing: Back Yard
- Has view: Yes
- View description: River, Trees/Woods
- Has water view: Yes
- Water view: River
- Frontage type: River
Lot
- Size: 0.73 Acres
- Dimensions: 160 x 200
- Features: Back Yard, City Lot, Few Trees, Front Yard, Many Trees, Views, Waterfront
Details
- Additional structures: Shed(s)
- Foundation area: 150
- Parcel number: 3430025000045000
- Zoning description: Zoning
Construction
Type & style
- Home type: SingleFamily
- Architectural style: Traditional
- Property subtype: Single Family Residence
Materials
- Vinyl Siding
- Foundation: Block, Stone, Slab
- Roof: Shingle
Condition
- Updated/Remodeled
- New construction: No
- Year built: 1880
Utilities & green energy
- Electric: Circuit Breakers
- Sewer: Public Sewer
- Water: Public
- Utilities for property: Water Connected, Sewer Connected, Phone Available, Natural Gas Connected, High Speed Internet Available, Electricity Connected, Cable Available
Community & neighborhood
Location
- Region: Portland
- Subdivision: None
Other
Other facts
- Listing terms: VA Loan,Cash,Conventional,FHA,FMHA - Rural Housing Loan,MSHDA
- Road surface type: Concrete
Price history
| Date | Event | Price |
|---|---|---|
| 7/25/2025 | Sold | $375,000-2.6%$210/sqft |
Source: | ||
| 7/11/2025 | Pending sale | $384,900$216/sqft |
Source: | ||
| 6/30/2025 | Contingent | $384,900$216/sqft |
Source: | ||
| 5/22/2025 | Listed for sale | $384,900-1.1%$216/sqft |
Source: | ||
| 5/22/2025 | Listing removed | $389,000$218/sqft |
Source: | ||
Public tax history
| Year | Property taxes | Tax assessment |
|---|---|---|
| 2025 | $2,953 +4.7% | $83,300 +10% |
| 2024 | $2,821 | $75,700 +8.3% |
| 2023 | -- | $69,900 +22.6% |
Find assessor info on the county website
Neighborhood: 48875
Nearby schools
GreatSchools rating
- 6/10Westwood Elementary SchoolGrades: 3-5Distance: 0.9 mi
- 5/10Portland Middle SchoolGrades: 6-8Distance: 1.3 mi
- 4/10Portland High SchoolGrades: 9-12Distance: 1.4 mi
Schools provided by the listing agent
- High: Portland
Source: Greater Lansing AOR. This data may not be complete. We recommend contacting the local school district to confirm school assignments for this home.
Get pre-qualified for a loan
At Zillow Home Loans, we can pre-qualify you in as little as 5 minutes with no impact to your credit score.An equal housing lender. NMLS #10287.
Sell for more on Zillow
Get a Zillow Showcase℠ listing at no additional cost and you could sell for .
$400,300
2% more+$8,006
With Zillow Showcase(estimated)$408,306

