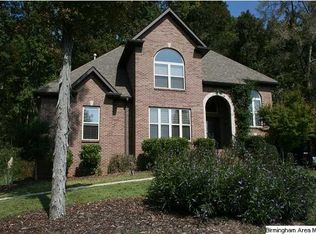Sold for $450,000
$450,000
973 Macdonald Lake Rd, Springville, AL 35146
4beds
3,478sqft
Single Family Residence
Built in 2000
0.6 Acres Lot
$450,200 Zestimate®
$129/sqft
$2,631 Estimated rent
Home value
$450,200
$320,000 - $630,000
$2,631/mo
Zestimate® history
Loading...
Owner options
Explore your selling options
What's special
Coming soon! Pictures will be taken 12/5. Beautiful 4 bedroom 3.5 bath house located in MacDonald Farm subdivision. Located right across the street from the water on a 0.6 acre lot. Outside you will notice the well manicured lawn, new privacy fence and a new back porch. On the main floor you will see a large spacious kitchen with an island, living room with a gas fireplace, huge master bedroom with sitting area, master bathroom with separate bathtub and shower and large walk in closet. On the second floor you will find 3 huge bedrooms. One bedroom has it own personal full bathroom and the other 2 bedrooms share a Jack and Jill bathroom. Walk in attic with plenty of room for storage. Right down the street from the community pool and tennis courts!
Zillow last checked: 8 hours ago
Listing updated: November 14, 2025 at 02:02pm
Listed by:
Ted Swartz CELL:2053680098,
Kelly Right Real Estate of Ala
Bought with:
Justin Russell
1 Percent Lists Legacy
Source: GALMLS,MLS#: 21404147
Facts & features
Interior
Bedrooms & bathrooms
- Bedrooms: 4
- Bathrooms: 4
- Full bathrooms: 3
- 1/2 bathrooms: 1
Primary bedroom
- Level: First
Bedroom 1
- Level: Second
Bedroom 2
- Level: Second
Bedroom 3
- Level: Second
Primary bathroom
- Level: First
Family room
- Level: Basement
Kitchen
- Features: Stone Counters, Breakfast Bar, Eat-in Kitchen, Kitchen Island, Pantry
Basement
- Area: 395
Heating
- Central, Dual Systems (HEAT), Natural Gas
Cooling
- Central Air, Dual, Electric
Appliances
- Included: Gas Cooktop, Dishwasher, Microwave, Gas Oven, Stainless Steel Appliance(s), Gas Water Heater
- Laundry: Electric Dryer Hookup, Washer Hookup, Main Level, Laundry Room, Yes
Features
- Recessed Lighting, Split Bedroom, High Ceilings, Crown Molding, Smooth Ceilings, Tray Ceiling(s), Separate Shower, Double Vanity, Walk-In Closet(s)
- Flooring: Carpet, Hardwood, Tile, Vinyl
- Basement: Full,Partially Finished,Block
- Attic: Walk-In,Yes
- Number of fireplaces: 1
- Fireplace features: Gas Log, Gas Starter, Living Room, Gas
Interior area
- Total interior livable area: 3,478 sqft
- Finished area above ground: 3,083
- Finished area below ground: 395
Property
Parking
- Total spaces: 2
- Parking features: Basement, Driveway, On Street, Garage Faces Side
- Attached garage spaces: 2
- Has uncovered spaces: Yes
Features
- Levels: 2+ story
- Patio & porch: Open (DECK), Deck
- Pool features: In Ground, Fenced, Community
- Has spa: Yes
- Spa features: Bath
- Fencing: Fenced
- Has water view: Yes
- Water view: Water
- Waterfront features: No
Lot
- Size: 0.60 Acres
- Features: Few Trees, Subdivision
Details
- Parcel number: 1309290001001.071
- Special conditions: As Is
Construction
Type & style
- Home type: SingleFamily
- Property subtype: Single Family Residence
Materials
- 3 Sides Brick
- Foundation: Basement
Condition
- Year built: 2000
Utilities & green energy
- Sewer: Septic Tank
- Water: Public
- Utilities for property: Underground Utilities
Community & neighborhood
Security
- Security features: Safe Room/Storm Cellar
Community
- Community features: Clubhouse, Fishing, Lake, Tennis Court(s), Walking Paths, Water Access
Location
- Region: Springville
- Subdivision: Macdonald Farm
HOA & financial
HOA
- Has HOA: Yes
- HOA fee: $876 annually
- Amenities included: Recreation Facilities
- Services included: Maintenance Grounds
Other
Other facts
- Price range: $450K - $450K
Price history
| Date | Event | Price |
|---|---|---|
| 11/13/2025 | Sold | $450,000-8.2%$129/sqft |
Source: | ||
| 8/2/2025 | Contingent | $490,000$141/sqft |
Source: | ||
| 7/22/2025 | Price change | $490,000-1.4%$141/sqft |
Source: | ||
| 5/23/2025 | Price change | $497,000-10.3%$143/sqft |
Source: | ||
| 4/9/2025 | Price change | $554,000-1.1%$159/sqft |
Source: | ||
Public tax history
| Year | Property taxes | Tax assessment |
|---|---|---|
| 2024 | $2,044 -2.1% | $41,020 -2.1% |
| 2023 | $2,089 +68% | $41,900 +16.8% |
| 2022 | $1,244 +18.5% | $35,880 +17.7% |
Find assessor info on the county website
Neighborhood: 35146
Nearby schools
GreatSchools rating
- 6/10Springville Elementary SchoolGrades: PK-5Distance: 0.8 mi
- 10/10Springville Middle SchoolGrades: 6-8Distance: 0.9 mi
- 10/10Springville High SchoolGrades: 9-12Distance: 1.1 mi
Schools provided by the listing agent
- Elementary: Springville
- Middle: Springville
- High: Springville
Source: GALMLS. This data may not be complete. We recommend contacting the local school district to confirm school assignments for this home.
Get a cash offer in 3 minutes
Find out how much your home could sell for in as little as 3 minutes with a no-obligation cash offer.
Estimated market value$450,200
Get a cash offer in 3 minutes
Find out how much your home could sell for in as little as 3 minutes with a no-obligation cash offer.
Estimated market value
$450,200
