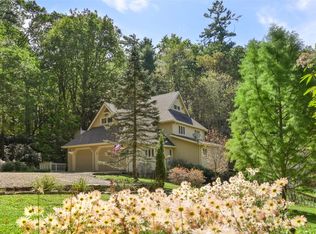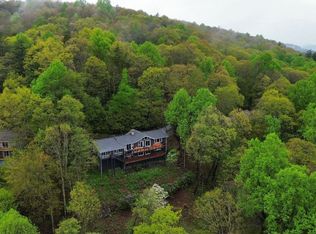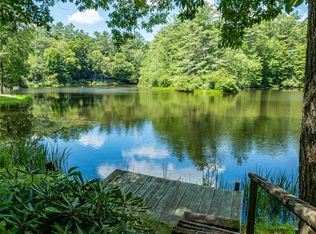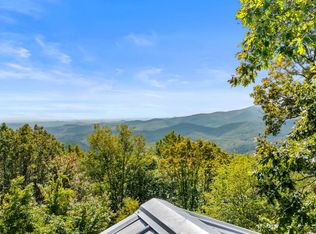Located on almost an acre of privacy, this 5BR/4.5BA home in the desirable neighborhood of Highgate awaits a fresh new start. On the Atlanta side of Highlands, Highgate is minutes from the town and convenient to Highlands Country Club and the Mountain Laurel Tennis Club. The main level features an ample kitchen space with a bay window and dining area which opens to a great room with a gas log stone fireplace. Lots of windows and sliding glass doors make the space light and airy. The living area overlooks a covered deck with long range mountain views including a winter view of Whiteside Mountain. The deck is open on either side and fronts the main bedroom with bath and walk-in closet as well as a large guest room and bath. The laundry room and attached garage complete the main level. On the lower level are 3 more bedrooms, 2.5 baths and another deck for guests. One of the bedrooms would be perfect for a second living space with a day bed for overflow. The home has a perfect layout for residents and guests alike, offering privacy and plenty of room. For those who enjoy walking, the neighborhood of Highgate is mostly level and is perfect for that activity.
Under contract
$1,395,000
973 Highgate Road, Highlands, NC 28741
5beds
--sqft
Est.:
Single Family Residence
Built in 1997
0.92 Acres Lot
$1,298,700 Zestimate®
$--/sqft
$225/mo HOA
What's special
Light and airyAmple kitchen spaceLaundry roomAttached garageDining areaBay window
- 122 days |
- 81 |
- 2 |
Zillow last checked: 8 hours ago
Listing updated: December 05, 2025 at 03:02am
Listed by:
Molly Leonard,
Highlands Sotheby's International Realty - DT
Source: HCMLS,MLS#: 1001818Originating MLS: Highlands Cashiers Board of Realtors
Facts & features
Interior
Bedrooms & bathrooms
- Bedrooms: 5
- Bathrooms: 5
- Full bathrooms: 4
- 1/2 bathrooms: 1
Primary bedroom
- Level: Main
Bedroom 2
- Level: Main
Bedroom 3
- Level: Lower
Bedroom 4
- Level: Lower
Bedroom 5
- Level: Lower
Dining room
- Level: Main
Kitchen
- Level: Main
Living room
- Level: Main
Heating
- Baseboard, Central, Gas
Cooling
- Central Air, Electric
Appliances
- Included: Dryer, Dishwasher, Microwave, Oven, Refrigerator, Washer
- Laundry: Washer Hookup, Dryer Hookup
Features
- Breakfast Bar, Ceiling Fan(s), Eat-in Kitchen, Jetted Tub, Vaulted Ceiling(s), Walk-In Closet(s)
- Flooring: Carpet, Tile, Wood
- Basement: Crawl Space
- Number of fireplaces: 1
- Fireplace features: Gas Log, Living Room
Property
Parking
- Total spaces: 2
- Parking features: Attached, Garage, Two Car Garage, Gravel
- Garage spaces: 2
Features
- Levels: Two
- Stories: 2
- Patio & porch: Rear Porch, Covered, Deck
- Exterior features: Propane Tank - Leased, Satellite Dish
- Has view: Yes
- View description: Mountain(s)
- Waterfront features: None
Lot
- Size: 0.92 Acres
- Features: Wooded, Steep Slope
- Topography: Sloping
Details
- Parcel number: 7530411365
- Zoning description: None
Construction
Type & style
- Home type: SingleFamily
- Architectural style: Traditional
- Property subtype: Single Family Residence
Materials
- Wood Siding
- Roof: Shingle
Condition
- New construction: No
- Year built: 1997
Utilities & green energy
- Electric: Generator
- Sewer: Private Sewer
- Water: Private
- Utilities for property: Electricity Connected, Propane, Sewer Connected, Water Connected
Community & HOA
Community
- Subdivision: Highgate
HOA
- Has HOA: Yes
- HOA fee: $2,700 annually
- HOA name: Highgate Hoa
Location
- Region: Highlands
Financial & listing details
- Tax assessed value: $986,670
- Annual tax amount: $2,972
- Date on market: 9/11/2025
- Cumulative days on market: 122 days
- Road surface type: Paved
Estimated market value
$1,298,700
$1.23M - $1.36M
$5,962/mo
Price history
Price history
| Date | Event | Price |
|---|---|---|
| 12/5/2025 | Contingent | $1,395,000 |
Source: HCMLS #1001818 Report a problem | ||
| 9/11/2025 | Listed for sale | $1,395,000+10.3% |
Source: HCMLS #1001818 Report a problem | ||
| 3/20/2023 | Listing removed | $1,265,000 |
Source: HCMLS #101248 Report a problem | ||
| 3/16/2023 | Listed for sale | $1,265,000 |
Source: HCMLS #101248 Report a problem | ||
| 2/8/2023 | Pending sale | $1,265,000 |
Source: HCMLS #101248 Report a problem | ||
Public tax history
Public tax history
| Year | Property taxes | Tax assessment |
|---|---|---|
| 2024 | $2,972 +0.4% | $986,670 |
| 2023 | $2,960 -16.6% | $986,670 +23.2% |
| 2022 | $3,551 | $800,660 |
Find assessor info on the county website
BuyAbility℠ payment
Est. payment
$8,095/mo
Principal & interest
$6882
Property taxes
$500
Other costs
$713
Climate risks
Neighborhood: 28741
Nearby schools
GreatSchools rating
- 6/10Highlands SchoolGrades: K-12Distance: 2 mi
- 6/10Macon Middle SchoolGrades: 7-8Distance: 10.4 mi
- 2/10Mountain View Intermediate SchoolGrades: 5-6Distance: 10.6 mi
- Loading



