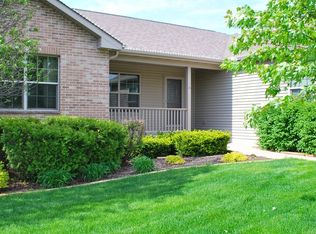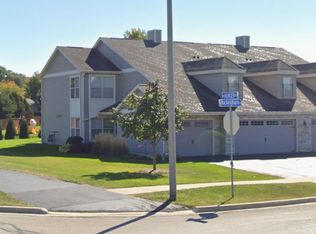Closed
$510,000
973 Hamilton Dr, Sycamore, IL 60178
4beds
1,905sqft
Single Family Residence
Built in 2017
0.42 Acres Lot
$549,700 Zestimate®
$268/sqft
$3,134 Estimated rent
Home value
$549,700
$451,000 - $676,000
$3,134/mo
Zestimate® history
Loading...
Owner options
Explore your selling options
What's special
This impeccable luxury ranch home boasts a spacious open floor plan with a grand foyer, open staircase, and modern lighting. With 4 bedrooms, 3.5 bathrooms, and a 3-car garage, it offers a vaulted living and dining room with a stone-accented fireplace. The chef's kitchen features tiered cabinetry, a center island, and modern black stainless steel appliances. Guest bedrooms 2 & 3 have detailed wall accents and share a convenient Jack and Jill bathroom. The master suite includes a walk-in closet and spa-like bathroom. The first-floor laundry room is equipped with custom lockers/shelving to keep things organized. Additionally, enjoy a finished look-out basement with a 4th bedroom, full bath, office, dry bar, playroom, and custom-built cabinets, complemented by beamed ceilings and Shiplap wall detail. Other luxurious details throughout the home feature bamboo hardwood floors, custom tile, quartz & granite counters, custom tile work and upgraded lighting. The garage is a DIY haven with Gladiator Gear Walling. A smart home with Nest features, water softener, and reverse osmosis system. The fenced backyard is professionally landscaped, with deck, patio and play-set overlooking a spacious yard in a prime Sycamore location near parks, ponds, schools, and more. Seller is IL Licensed Broker and prefers beginning of May close date.
Zillow last checked: 8 hours ago
Listing updated: May 06, 2024 at 08:19am
Listing courtesy of:
Alison Rosenow 815-762-5226,
American Realty Illinois LLC
Bought with:
Alison Rosenow
American Realty Illinois LLC
Source: MRED as distributed by MLS GRID,MLS#: 11956917
Facts & features
Interior
Bedrooms & bathrooms
- Bedrooms: 4
- Bathrooms: 4
- Full bathrooms: 3
- 1/2 bathrooms: 1
Primary bedroom
- Features: Bathroom (Full)
- Level: Main
- Area: 221 Square Feet
- Dimensions: 13X17
Bedroom 2
- Level: Main
- Area: 168 Square Feet
- Dimensions: 12X14
Bedroom 3
- Level: Main
- Area: 143 Square Feet
- Dimensions: 11X13
Bedroom 4
- Features: Flooring (Carpet)
- Level: Basement
- Area: 195 Square Feet
- Dimensions: 15X13
Dining room
- Level: Main
- Area: 180 Square Feet
- Dimensions: 15X12
Foyer
- Level: Main
- Area: 126 Square Feet
- Dimensions: 9X14
Kitchen
- Features: Kitchen (Eating Area-Breakfast Bar, Eating Area-Table Space, Island, Pantry-Closet, Custom Cabinetry, Granite Counters, Updated Kitchen)
- Level: Main
- Area: 165 Square Feet
- Dimensions: 11X15
Laundry
- Level: Main
- Area: 117 Square Feet
- Dimensions: 13X9
Living room
- Level: Main
- Area: 256 Square Feet
- Dimensions: 16X16
Office
- Level: Basement
- Area: 136 Square Feet
- Dimensions: 17X8
Recreation room
- Level: Basement
- Area: 992 Square Feet
- Dimensions: 31X32
Walk in closet
- Level: Main
- Area: 56 Square Feet
- Dimensions: 7X8
Heating
- Natural Gas
Cooling
- Central Air
Appliances
- Included: Range, Microwave, Dishwasher, Refrigerator, Washer, Dryer, Disposal, Water Purifier Owned, Water Softener Owned
- Laundry: Main Level, Common Area
Features
- Cathedral Ceiling(s), Dry Bar, 1st Floor Bedroom, 1st Floor Full Bath, Built-in Features, Walk-In Closet(s), Beamed Ceilings, Open Floorplan
- Flooring: Hardwood
- Windows: Screens
- Basement: Finished,Partial Exposure,Full
- Number of fireplaces: 1
- Fireplace features: Electric, Living Room
Interior area
- Total structure area: 3,810
- Total interior livable area: 1,905 sqft
- Finished area below ground: 1,905
Property
Parking
- Total spaces: 3
- Parking features: Asphalt, Garage Door Opener, On Site, Garage Owned, Attached, Garage
- Attached garage spaces: 3
- Has uncovered spaces: Yes
Accessibility
- Accessibility features: No Disability Access
Features
- Stories: 1
- Patio & porch: Deck, Patio
- Fencing: Fenced
Lot
- Size: 0.42 Acres
- Dimensions: 70 X 164.32 X 135.50 X 225.33
- Features: Landscaped
Details
- Parcel number: 0628356003
- Special conditions: None
- Other equipment: Sump Pump
Construction
Type & style
- Home type: SingleFamily
- Architectural style: Ranch
- Property subtype: Single Family Residence
Materials
- Stone, Other, Fiber Cement, Combination
- Foundation: Concrete Perimeter
- Roof: Asphalt
Condition
- New construction: No
- Year built: 2017
Details
- Builder model: THE PARAMOUNT
Utilities & green energy
- Electric: 200+ Amp Service
- Sewer: Public Sewer
- Water: Public
Community & neighborhood
Location
- Region: Sycamore
- Subdivision: Townsend Woods
HOA & financial
HOA
- Services included: None
Other
Other facts
- Listing terms: Conventional
- Ownership: Fee Simple
Price history
| Date | Event | Price |
|---|---|---|
| 5/6/2024 | Sold | $510,000+2%$268/sqft |
Source: | ||
| 2/7/2024 | Contingent | $499,990$262/sqft |
Source: | ||
| 2/4/2024 | Listed for sale | $499,990+42.9%$262/sqft |
Source: | ||
| 11/23/2020 | Sold | $350,000+14.8%$184/sqft |
Source: | ||
| 4/2/2018 | Sold | $305,000+117.9%$160/sqft |
Source: Public Record | ||
Public tax history
| Year | Property taxes | Tax assessment |
|---|---|---|
| 2024 | $9,771 +9.9% | $142,417 +17.2% |
| 2023 | $8,891 +4.7% | $121,541 +9% |
| 2022 | $8,496 +6.1% | $111,475 +25.2% |
Find assessor info on the county website
Neighborhood: 60178
Nearby schools
GreatSchools rating
- 8/10North Elementary SchoolGrades: K-5Distance: 1.3 mi
- 5/10Sycamore Middle SchoolGrades: 6-8Distance: 0.5 mi
- 8/10Sycamore High SchoolGrades: 9-12Distance: 1.9 mi
Schools provided by the listing agent
- District: 427
Source: MRED as distributed by MLS GRID. This data may not be complete. We recommend contacting the local school district to confirm school assignments for this home.

Get pre-qualified for a loan
At Zillow Home Loans, we can pre-qualify you in as little as 5 minutes with no impact to your credit score.An equal housing lender. NMLS #10287.

