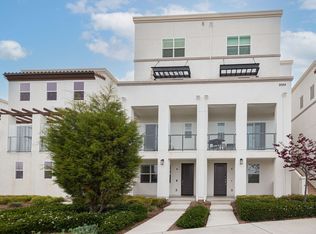Beautiful 4BR, 3BA, 2314 square foot home in the desirable Rancho Del Rey community. One bedroom downstairs with a shower in the downstairs bathroom. Premium view lot, open space/canyon views behind, Cul de sac location. Cathedral ceilings in entry, formal dining room and living room. Tinted and dual pain windows, hardwood flooring, wood shutters and blinds. Large kitchen with island and breakfast nook. Maple cabinets, security system, custom paint/wallpaper, crown molding, epoxy garage floor, walk in closet and mirrored doors in master bedroom. Downstairs inside laundry room with counterspace and sink, 2 car garage with attic storage, 4 parking spaces in driveway with plenty of off-street parking. Close to Casillas Elementary and Ranch Del Rey Middle schools. Quick access to 805. Within a mile to Costco, Walmart, Regal Theaters, Ralphs, 24-hour fitness and Southwestern College. No pets. See photos for floor plans
House for rent
Accepts Zillow applications
$4,800/mo
973 Cordova Dr, Chula Vista, CA 91910
4beds
2,314sqft
Price may not include required fees and charges.
Singlefamily
Available Fri Aug 15 2025
No pets
Central air
Electric dryer hookup laundry
6 Attached garage spaces parking
Natural gas, forced air, fireplace
What's special
- 28 days
- on Zillow |
- -- |
- -- |
Travel times
Facts & features
Interior
Bedrooms & bathrooms
- Bedrooms: 4
- Bathrooms: 3
- Full bathrooms: 3
Rooms
- Room types: Family Room
Heating
- Natural Gas, Forced Air, Fireplace
Cooling
- Central Air
Appliances
- Included: Dishwasher, Disposal, Microwave, Refrigerator
- Laundry: Electric Dryer Hookup, Gas Dryer Hookup, Hookups, Inside, Laundry Room
Features
- Bedroom on Main Level, Built-in Features, Crown Molding, High Ceilings, Multiple Staircases, Open Floorplan, Pull Down Attic Stairs, Walk In Closet, Walk-In Closet(s)
- Flooring: Carpet, Wood
- Attic: Yes
- Has fireplace: Yes
Interior area
- Total interior livable area: 2,314 sqft
Property
Parking
- Total spaces: 6
- Parking features: Attached, Driveway, Garage, Covered
- Has attached garage: Yes
- Details: Contact manager
Features
- Stories: 2
- Exterior features: Contact manager
Details
- Parcel number: 6403802800
Construction
Type & style
- Home type: SingleFamily
- Property subtype: SingleFamily
Materials
- Roof: Tile
Condition
- Year built: 1999
Community & HOA
Location
- Region: Chula Vista
Financial & listing details
- Lease term: Contact For Details
Price history
| Date | Event | Price |
|---|---|---|
| 6/11/2025 | Listed for rent | $4,800+60%$2/sqft |
Source: CRMLS #PTP2504310 | ||
| 8/28/2019 | Listing removed | $3,000$1/sqft |
Source: FOSTER HAMILTON Real Estate Co #190044190 | ||
| 8/9/2019 | Listed for rent | $3,000$1/sqft |
Source: FOSTER HAMILTON Real Estate Co #190044190 | ||
| 4/16/1999 | Sold | $285,500$123/sqft |
Source: Public Record | ||
![[object Object]](https://photos.zillowstatic.com/fp/f7851475ca38e1cc88e23262eb7b4318-p_i.jpg)
