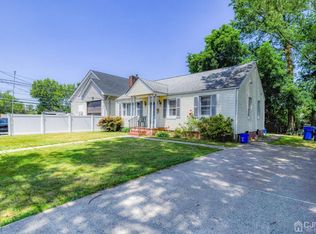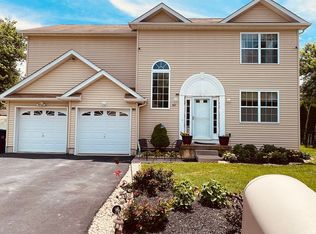Situated in a cul-de-sac location, this beautifully maintained home offers a spacious floor plan and sun-filled rooms! Attractive upgrades such as hardwood floors and a contemporary ceiling light create an inviting foyer area. Every bathroom offers a stylishly upgraded tile floor. A separate, formal living room is located to the right of the foyer, while to the left is the formal dining room which offers an upgraded ceiling light and easy access to the kitchen. The open concept family room and eat-in kitchen create a wonderful space to dine and entertain while providing views and access to the backyard through plenty of windows and sliding glass doors. In the eat-in-kitchen, you will find ample storage space within the tall 36"-42" cabinets and upscale attributes such as granite counters, a handsome, upgraded tile floor and recessed lighting. A powder room with a pedestal sink and upgraded mirror is located in the downstairs hallway. Upstairs, the master bedroom offers a generous size walk-in closet as well as a master bath with a luxurious soaking tub with upgraded tile surround and shower enclosure. There are three additional good size bedrooms on this level as well as a hallway bathroom. A basement, with tall ceilings, provides further storage and living space. This home is in close proximity to restaurants, shopping, major highways, NYC trains and buses as well as excellent North Brunswick schools.
This property is off market, which means it's not currently listed for sale or rent on Zillow. This may be different from what's available on other websites or public sources.

