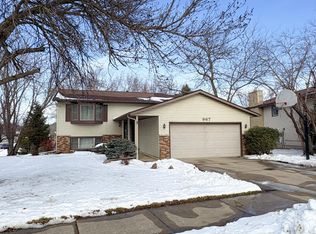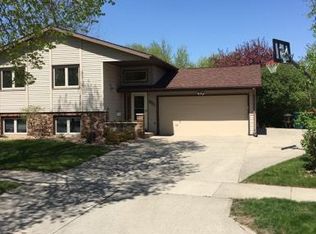Closed
$307,000
973 Chalet Dr NW, Rochester, MN 55901
4beds
2,121sqft
Single Family Residence
Built in 1982
10,018.8 Square Feet Lot
$332,500 Zestimate®
$145/sqft
$2,279 Estimated rent
Home value
$332,500
$316,000 - $349,000
$2,279/mo
Zestimate® history
Loading...
Owner options
Explore your selling options
What's special
Your new home awaits! Superbly located on the north side of Rochester, enjoy a wonderful neighborhood close to nearby parks, bike paths, bus line, shopping, schools and Highway 52! Stunning backyard features a full chain link fence, both a walkout patio and deck, ample shade for warm summer days, and extensive yard space. Inside, comfort is provided with living space on each level, two bedrooms on each level, an updated kitchen with newer flooring, and a stunning living room bay window with an alcove! The oversized garage with an addition allows for additional storage or a workshop. New patio doors being installed by the sellers. Pride of ownership from top to bottom, see our Matterport 3D virtual tour for more!
Zillow last checked: 8 hours ago
Listing updated: December 15, 2024 at 12:26am
Listed by:
Mark A Nelson 612-483-4663,
Nelson Family Realty
Bought with:
Diego Correa Bravo
RE/MAX Results
Source: NorthstarMLS as distributed by MLS GRID,MLS#: 6454654
Facts & features
Interior
Bedrooms & bathrooms
- Bedrooms: 4
- Bathrooms: 2
- Full bathrooms: 2
Bedroom 1
- Level: Upper
- Area: 162 Square Feet
- Dimensions: 13.5x12
Bedroom 2
- Level: Upper
- Area: 143 Square Feet
- Dimensions: 13x11
Bedroom 3
- Level: Lower
- Area: 175.5 Square Feet
- Dimensions: 13x13.5
Bedroom 4
- Level: Lower
- Area: 143 Square Feet
- Dimensions: 13x11
Bonus room
- Level: Lower
- Area: 132 Square Feet
- Dimensions: 11x12
Dining room
- Level: Upper
- Area: 110 Square Feet
- Dimensions: 10x11
Family room
- Level: Lower
- Area: 286 Square Feet
- Dimensions: 22x13
Foyer
- Level: Main
- Area: 45 Square Feet
- Dimensions: 9x5
Kitchen
- Level: Upper
- Area: 108 Square Feet
- Dimensions: 9x12
Laundry
- Level: Lower
- Area: 88 Square Feet
- Dimensions: 8x11
Living room
- Level: Upper
- Area: 234 Square Feet
- Dimensions: 18x13
Heating
- Forced Air
Cooling
- Central Air
Appliances
- Included: Dishwasher, Disposal, Dryer, Microwave, Range, Refrigerator, Washer, Water Softener Owned
Features
- Basement: Drain Tiled,Finished,Full,Concrete,Walk-Out Access
- Has fireplace: No
Interior area
- Total structure area: 2,121
- Total interior livable area: 2,121 sqft
- Finished area above ground: 1,073
- Finished area below ground: 1,048
Property
Parking
- Total spaces: 2
- Parking features: Attached, Concrete, Garage Door Opener
- Attached garage spaces: 2
- Has uncovered spaces: Yes
Accessibility
- Accessibility features: None
Features
- Levels: Multi/Split
- Patio & porch: Deck, Patio, Side Porch
- Pool features: None
- Fencing: Chain Link,Full
Lot
- Size: 10,018 sqft
- Dimensions: 64 x 126 x 91 x 135
Details
- Foundation area: 1048
- Parcel number: 742323007247
- Zoning description: Residential-Single Family
Construction
Type & style
- Home type: SingleFamily
- Property subtype: Single Family Residence
Materials
- Brick/Stone, Vinyl Siding
- Roof: Age Over 8 Years,Asphalt,Pitched
Condition
- Age of Property: 42
- New construction: No
- Year built: 1982
Utilities & green energy
- Gas: Natural Gas
- Sewer: City Sewer/Connected
- Water: City Water/Connected
Community & neighborhood
Location
- Region: Rochester
- Subdivision: Elton Hills North 3rd
HOA & financial
HOA
- Has HOA: No
Other
Other facts
- Road surface type: Paved
Price history
| Date | Event | Price |
|---|---|---|
| 12/8/2023 | Sold | $307,000-4.1%$145/sqft |
Source: | ||
| 11/14/2023 | Pending sale | $320,000$151/sqft |
Source: | ||
| 11/2/2023 | Listed for sale | $320,000$151/sqft |
Source: | ||
Public tax history
| Year | Property taxes | Tax assessment |
|---|---|---|
| 2025 | $4,086 +15% | $297,900 -3.2% |
| 2024 | $3,552 | $307,600 +9.7% |
| 2023 | -- | $280,500 +6.3% |
Find assessor info on the county website
Neighborhood: John Adams
Nearby schools
GreatSchools rating
- 3/10Elton Hills Elementary SchoolGrades: PK-5Distance: 0.8 mi
- 5/10John Adams Middle SchoolGrades: 6-8Distance: 0.5 mi
- 5/10John Marshall Senior High SchoolGrades: 8-12Distance: 1.8 mi
Schools provided by the listing agent
- Middle: John Adams
- High: John Marshall
Source: NorthstarMLS as distributed by MLS GRID. This data may not be complete. We recommend contacting the local school district to confirm school assignments for this home.
Get a cash offer in 3 minutes
Find out how much your home could sell for in as little as 3 minutes with a no-obligation cash offer.
Estimated market value$332,500
Get a cash offer in 3 minutes
Find out how much your home could sell for in as little as 3 minutes with a no-obligation cash offer.
Estimated market value
$332,500

