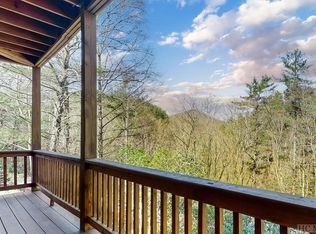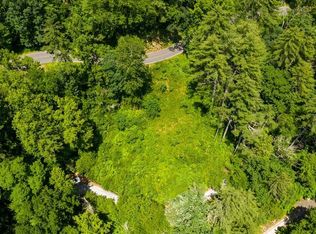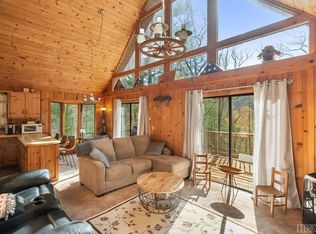ONE WORD ---- WOW!!! Chink Log home built by Morlan Bowman with Quality second to none! Outdoor Living Space like you've never seen! Start with your 23.5' X 16.4' Covered Porch to enjoy the gorgeous Long Range Views, Master Suite Private Deck 24' X 9.2', or saunter down the pathway to the HUGE Firepit! Bring your entertainment---there's theater style seating to watch the show! 4.48+/- Acres, Private Setting adjoins USFS with 600+/- Feet of Buck Creek Frontage w/Breathtaking Waterfalls! 3 Woodburning Rock Fireplaces. Original Cabin built 1988 was 2 BR, 1.5 Baths. In 1995, Great Room, Master Suite and 4 Season Sun Room was added. Soaring Vaulted Tongue and Groove Ceiling in Open Kitchen/Living and Eating Area. Gorgeous Wood Floors! Two Living Areas...great layout for Family and Friends! The Master Suite is AMAZING! Rock Fireplace, Vaulted Wood Ceiling, French Doors to the Private Deck, Walk In Closet, Updated Bath w/Whirlpool Tub, Separate Shower, Vinyl Plank Flooring. Kitchen has Big Island, plenty of work space. Vintage Log Playhouse for the Kids! 2 Car Garage w/Workbench. Hiking Paths! Creek & Waterfall Photos soon!
This property is off market, which means it's not currently listed for sale or rent on Zillow. This may be different from what's available on other websites or public sources.



