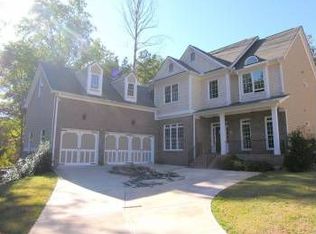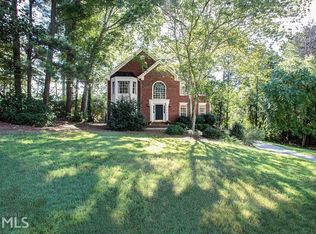Closed
$654,900
973 Brown Store Rd NW, Acworth, GA 30101
5beds
3,554sqft
Single Family Residence
Built in 2005
0.69 Acres Lot
$681,500 Zestimate®
$184/sqft
$3,428 Estimated rent
Home value
$681,500
$647,000 - $716,000
$3,428/mo
Zestimate® history
Loading...
Owner options
Explore your selling options
What's special
Welcome home to 973 Brown Store Road! A grand foyer entrance with double vaulted ceilings will surely wow you as you enter. This stunning executive home has rich hardwood flooring throughout with an open floor plan for your lifestyle. Soaring ceilings reflect large custom windows that boast natural lighting. Enjoy a glass of wine or bourbon in your large family room by your beautiful brick fireplace surrounded by custom, white, built-in bookshelves. Entertain guests in your gourmet kitchen featuring beautiful granite countertops, a tile backsplash, an ample amount of stained cabinets, and built-in double ovens. Watch the sunrise on your covered porch off the kitchen while enjoying a cup of coffee in the mornings. Gorgeous executive home office with custom real wood bookcases showcase the perfect home office atmosphere. Separate dining room with luxurious Wainscoting. This beauty also features a master on the main with your own private back deck. The master ensuite has tile flooring, double vanity, a separate spa soaking tub, an oversized glass-enclosed tile shower, and a huge walk-in closet. Endless possibilities start with the unfinished full basement that you can do anything with, such as a wine cellar, additional bedrooms, office, movie theater room, gym, or game room. Three-car garage parking with extra side parking for guests. Lush landscaping with a 12' x 16' shed. Just 5 minutes away from town but far enough away for some peace and quiet with only 7 homes in this quaint subdivision with no HOA. Located in Cobb county close to the finest restaurants and shopping. Also located in the sought-after Harrison School District!
Zillow last checked: 8 hours ago
Listing updated: April 25, 2023 at 11:59am
Listed by:
The Realty Queen and Team 770-324-2369,
Keller Williams Northwest
Bought with:
Velma F Brennan, 162659
Harry Norman Realtors
Source: GAMLS,MLS#: 10096985
Facts & features
Interior
Bedrooms & bathrooms
- Bedrooms: 5
- Bathrooms: 4
- Full bathrooms: 3
- 1/2 bathrooms: 1
- Main level bathrooms: 1
- Main level bedrooms: 1
Kitchen
- Features: Solid Surface Counters
Heating
- Natural Gas
Cooling
- Ceiling Fan(s), Central Air
Appliances
- Included: Gas Water Heater, Dishwasher, Double Oven, Ice Maker, Microwave, Oven, Refrigerator
- Laundry: Other
Features
- Tray Ceiling(s), Entrance Foyer, Tile Bath, Walk-In Closet(s), Master On Main Level
- Flooring: Hardwood
- Basement: Finished,Full
- Attic: Expandable
- Number of fireplaces: 1
- Fireplace features: Factory Built, Gas Starter, Gas Log
- Common walls with other units/homes: No Common Walls
Interior area
- Total structure area: 3,554
- Total interior livable area: 3,554 sqft
- Finished area above ground: 3,554
- Finished area below ground: 0
Property
Parking
- Total spaces: 3
- Parking features: Garage Door Opener
- Has garage: Yes
Features
- Levels: Two
- Stories: 2
- Patio & porch: Porch
- Body of water: None
Lot
- Size: 0.69 Acres
- Features: Level, Private
Details
- Additional structures: Shed(s)
- Parcel number: 20026401480
Construction
Type & style
- Home type: SingleFamily
- Architectural style: Other
- Property subtype: Single Family Residence
Materials
- Other
- Roof: Other
Condition
- Resale
- New construction: No
- Year built: 2005
Utilities & green energy
- Electric: 220 Volts
- Sewer: Public Sewer
- Water: Public
- Utilities for property: None
Community & neighborhood
Security
- Security features: Security System, Smoke Detector(s)
Community
- Community features: None
Location
- Region: Acworth
- Subdivision: Victory Park
Other
Other facts
- Listing agreement: Exclusive Right To Sell
Price history
| Date | Event | Price |
|---|---|---|
| 4/25/2023 | Sold | $654,900$184/sqft |
Source: | ||
| 3/20/2023 | Pending sale | $654,900$184/sqft |
Source: | ||
| 3/20/2023 | Contingent | $654,900$184/sqft |
Source: | ||
| 2/28/2023 | Price change | $654,9000%$184/sqft |
Source: | ||
| 11/21/2022 | Price change | $655,000-6.4%$184/sqft |
Source: | ||
Public tax history
| Year | Property taxes | Tax assessment |
|---|---|---|
| 2024 | $7,626 -8.2% | $261,960 -4.9% |
| 2023 | $8,304 +294.8% | $275,416 +38.1% |
| 2022 | $2,103 | $199,452 |
Find assessor info on the county website
Neighborhood: 30101
Nearby schools
GreatSchools rating
- 7/10Ford Elementary SchoolGrades: PK-5Distance: 0.6 mi
- 7/10Durham Middle SchoolGrades: 6-8Distance: 3.5 mi
- 9/10Harrison High SchoolGrades: 9-12Distance: 2.1 mi
Schools provided by the listing agent
- Elementary: Mary Ford
- Middle: Durham
- High: Harrison
Source: GAMLS. This data may not be complete. We recommend contacting the local school district to confirm school assignments for this home.
Get a cash offer in 3 minutes
Find out how much your home could sell for in as little as 3 minutes with a no-obligation cash offer.
Estimated market value$681,500
Get a cash offer in 3 minutes
Find out how much your home could sell for in as little as 3 minutes with a no-obligation cash offer.
Estimated market value
$681,500

