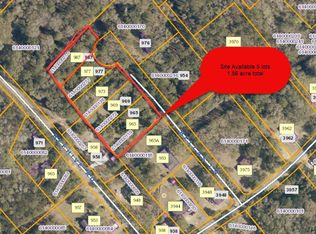Closed
$825,000
973 Bellas Ln, Awendaw, SC 29429
4beds
3,400sqft
Single Family Residence
Built in 2025
0.33 Acres Lot
$821,300 Zestimate®
$243/sqft
$4,566 Estimated rent
Home value
$821,300
$780,000 - $862,000
$4,566/mo
Zestimate® history
Loading...
Owner options
Explore your selling options
What's special
**Huge Discount From highly motivated seller**This custom-built new construction home is perfectly positioned on a quiet private road with noHOA, offering privacy and flexibility. Located within the highly regarded Mount Pleasantschool district. Inside, an open and airy floor plan showcases 4 bedrooms and 3.5 baths,thoughtfully designed for both comfort and functionality. The gourmet kitchen featuresstainless steel appliances, quartz countertops, an oversized island, tile backsplash, and aseamless connection to the spacious living and dining areas.The main level includes a home office and a serene primary suite complete with a luxurious en-suite bath and walk-in closet. Built with care and attention to detail, this home includes thoughtful upgrades throughout: wide-plank laminated hardwood flooring, designer lighting, a cozy fireplace, upgraded bathroom tile and cabinetry, and a screened- in porch perfect for year-round enjoyment. The generous living space extends outdoors to a lush, irrigated yard ideal for gardening, play, or entertaining in a private, green setting. Upstairs, a versatile loft offers endless possibilities whether you envision a home gym, media nook, or creative studio. Crafted by a custom local builder and located near the highly sought-after Mount Pleasant area, this home is and offers convenient access to premier shopping, dining, and coastal recreation. Enjoy being close to the beaches of Isle of Palms, as well as beloved local spots like Shem Creek, Boone Hall Plantation, and historic downtown Charleston. This home is the perfect blend of craftsmanship, comfort, style, and location a rare opportunity in today's market.
Zillow last checked: 8 hours ago
Listing updated: January 26, 2026 at 02:18pm
Listed by:
ChuckTown Homes Powered by Keller Williams
Bought with:
Carolina One Real Estate
Source: CTMLS,MLS#: 25020030
Facts & features
Interior
Bedrooms & bathrooms
- Bedrooms: 4
- Bathrooms: 4
- Full bathrooms: 3
- 1/2 bathrooms: 1
Heating
- Heat Pump
Cooling
- Central Air
Appliances
- Laundry: Electric Dryer Hookup, Washer Hookup, Laundry Room
Features
- Ceiling - Smooth, High Ceilings, Garden Tub/Shower, Kitchen Island, Walk-In Closet(s), Ceiling Fan(s), Eat-in Kitchen, Pantry
- Flooring: Ceramic Tile, Luxury Vinyl
- Windows: Storm Window(s)
- Number of fireplaces: 1
- Fireplace features: Great Room, One, Other
Interior area
- Total structure area: 3,400
- Total interior livable area: 3,400 sqft
Property
Parking
- Total spaces: 2
- Parking features: Garage
- Garage spaces: 2
Features
- Levels: Two
- Stories: 2
- Patio & porch: Front Porch, Screened
- Exterior features: Lawn Irrigation, Rain Gutters
Lot
- Size: 0.33 Acres
- Features: 0 - .5 Acre
Details
- Parcel number: 6140000138
- Special conditions: Flood Insurance
Construction
Type & style
- Home type: SingleFamily
- Architectural style: Craftsman
- Property subtype: Single Family Residence
Materials
- Cement Siding
- Foundation: Raised
- Roof: Architectural
Condition
- New construction: Yes
- Year built: 2025
Utilities & green energy
- Sewer: Public Sewer
- Water: Public
- Utilities for property: Berkeley Elect Co-Op, Mt. P. W/S Comm
Community & neighborhood
Location
- Region: Awendaw
- Subdivision: Beehive
Other
Other facts
- Listing terms: Any,Cash,Conventional,FHA,VA Loan
Price history
| Date | Event | Price |
|---|---|---|
| 12/31/2025 | Sold | $825,000+0%$243/sqft |
Source: | ||
| 11/10/2025 | Price change | $824,900-2.9%$243/sqft |
Source: | ||
| 10/21/2025 | Price change | $849,900-4.5%$250/sqft |
Source: | ||
| 9/25/2025 | Price change | $889,900-1.1%$262/sqft |
Source: | ||
| 7/20/2025 | Listed for sale | $899,900+445.4%$265/sqft |
Source: | ||
Public tax history
| Year | Property taxes | Tax assessment |
|---|---|---|
| 2024 | $653 +3.4% | $2,470 |
| 2023 | $632 +4.2% | $2,470 |
| 2022 | $606 +1.1% | $2,470 |
Find assessor info on the county website
Neighborhood: 29429
Nearby schools
GreatSchools rating
- 8/10Carolina Park ElementaryGrades: PK-5Distance: 1.5 mi
- 9/10Thomas C. Cario Middle SchoolGrades: 6-8Distance: 2.9 mi
- 10/10Wando High SchoolGrades: 9-12Distance: 1.2 mi
Schools provided by the listing agent
- Elementary: Carolina Park
- Middle: Cario
- High: Wando
Source: CTMLS. This data may not be complete. We recommend contacting the local school district to confirm school assignments for this home.
Get a cash offer in 3 minutes
Find out how much your home could sell for in as little as 3 minutes with a no-obligation cash offer.
Estimated market value$821,300
Get a cash offer in 3 minutes
Find out how much your home could sell for in as little as 3 minutes with a no-obligation cash offer.
Estimated market value
$821,300
