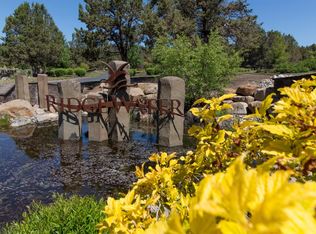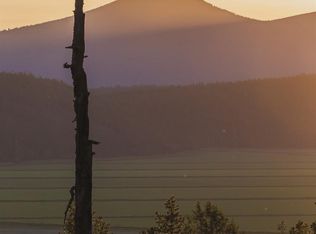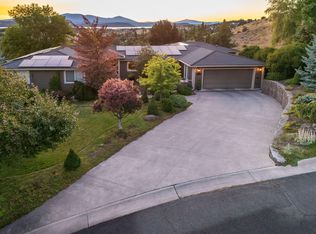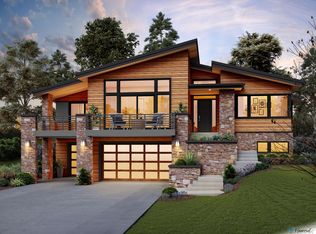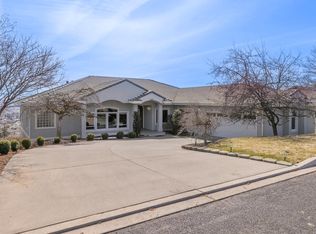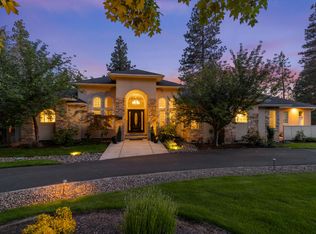Gorgeous 1 level custom home in the gated subdivision of RidgeWater Properties in sunny Southern Oregon! Rarely do homes come available in this sought after community. The home features a Southeastern seemingly endless view of the Klamath Basin, mountains & Klamath River. Enjoy your pool & cabana while taking in the scenery. Situated in the pines, the Northwest style home also has an attached RV garage, a circular driveway, low maintenance landscaping & is backed up to greenspace, so no one can ever block your view. The kitchen suite has a Viking Range, hand pounded brass range hood, soft close drawers, custom cabinetry, a very large workspace island & large pantry. Two dining areas, with ample room for large parties, office, open floor plan, custom built-ins & very large windows to allow natural light & unparallel wildlife & birding. All bedrooms are en suite & the primary has a heated floor. Do not miss this opportunity. Minutes from downtown, Sky Lakes Medical Center & OIT.
Active
Price cut: $7.5K (1/13)
$910,500
973 Bailey Mountain Rd, Klamath Falls, OR 97601
3beds
4baths
3,100sqft
Est.:
Single Family Residence
Built in 2020
0.58 Acres Lot
$-- Zestimate®
$294/sqft
$141/mo HOA
What's special
Viking rangePool and cabanaLarge workspace islandSituated in the pinesCustom built-insAttached rv garageLarge windows
- 163 days |
- 615 |
- 19 |
Zillow last checked: 8 hours ago
Listing updated: January 13, 2026 at 10:59am
Listed by:
Coldwell Banker Holman Premier 541-884-1343
Source: Oregon Datashare,MLS#: 220208425
Tour with a local agent
Facts & features
Interior
Bedrooms & bathrooms
- Bedrooms: 3
- Bathrooms: 4
Heating
- Forced Air, Natural Gas
Cooling
- Central Air
Appliances
- Included: Dishwasher, Disposal, Microwave, Range, Range Hood, Refrigerator, Water Heater
Features
- Breakfast Bar, Built-in Features, Ceiling Fan(s), Double Vanity, Enclosed Toilet(s), Granite Counters, Kitchen Island, Linen Closet, Open Floorplan, Pantry, Primary Downstairs, Shower/Tub Combo, Smart Thermostat, Soaking Tub, Tile Counters, Tile Shower, Vaulted Ceiling(s)
- Flooring: Carpet, Hardwood, Tile
- Windows: Triple Pane Windows, Wood Frames
- Basement: None
- Has fireplace: Yes
- Fireplace features: Gas, Great Room
- Common walls with other units/homes: No Common Walls
Interior area
- Total structure area: 3,100
- Total interior livable area: 3,100 sqft
Property
Parking
- Total spaces: 3
- Parking features: Attached, Concrete, Driveway, Garage Door Opener, RV Garage
- Attached garage spaces: 3
- Has uncovered spaces: Yes
Features
- Levels: One
- Stories: 1
- Patio & porch: Covered Deck, Patio, Porch
- Exterior features: Fire Pit
- Has private pool: Yes
- Pool features: Cabana, Gas Heat, Heated, In Ground, Outdoor Pool, Pool Cover
- Has view: Yes
- View description: City, Forest, Mountain(s), Panoramic, River, Territorial, Valley
- Has water view: Yes
- Water view: River
Lot
- Size: 0.58 Acres
- Features: Drip System, Garden, Landscaped, Level, Sprinkler Timer(s), Sprinklers In Rear
Details
- Additional structures: Gazebo, RV/Boat Storage
- Parcel number: 893806
- Zoning description: PUD
- Special conditions: Standard
Construction
Type & style
- Home type: SingleFamily
- Architectural style: Northwest
- Property subtype: Single Family Residence
Materials
- Frame
- Foundation: Concrete Perimeter
- Roof: Composition
Condition
- New construction: No
- Year built: 2020
Utilities & green energy
- Sewer: Public Sewer
- Water: Public
Community & HOA
Community
- Features: Short Term Rentals Not Allowed, Trail(s)
- Security: Carbon Monoxide Detector(s), Smoke Detector(s)
- Subdivision: Ridgewater Subdivision -Phase 1
HOA
- Has HOA: Yes
- Amenities included: Firewise Certification, Gated, Snow Removal, Trail(s)
- HOA fee: $141 monthly
Location
- Region: Klamath Falls
Financial & listing details
- Price per square foot: $294/sqft
- Tax assessed value: $856,654
- Annual tax amount: $9,812
- Date on market: 9/3/2025
- Cumulative days on market: 163 days
- Listing terms: Cash,Conventional,FHA,VA Loan
- Inclusions: Dishwasher, Disposal, Double Oven:
- Road surface type: Paved
Estimated market value
Not available
Estimated sales range
Not available
Not available
Price history
Price history
| Date | Event | Price |
|---|---|---|
| 1/13/2026 | Price change | $910,500-0.8%$294/sqft |
Source: | ||
| 9/3/2025 | Listed for sale | $918,000+2.9%$296/sqft |
Source: | ||
| 8/24/2025 | Listing removed | -- |
Source: Owner Report a problem | ||
| 8/19/2025 | Price change | $892,400-0.3%$288/sqft |
Source: Owner Report a problem | ||
| 6/27/2025 | Price change | $894,900-0.6%$289/sqft |
Source: Owner Report a problem | ||
Public tax history
Public tax history
| Year | Property taxes | Tax assessment |
|---|---|---|
| 2024 | $9,812 +4.1% | $565,760 +3% |
| 2023 | $9,424 +12.7% | $549,290 +7.9% |
| 2022 | $8,360 -0.7% | $509,250 +3% |
Find assessor info on the county website
BuyAbility℠ payment
Est. payment
$5,200/mo
Principal & interest
$4308
Property taxes
$432
Other costs
$460
Climate risks
Neighborhood: 97601
Nearby schools
GreatSchools rating
- 6/10Joseph Conger Elementary SchoolGrades: K-5Distance: 2.1 mi
- 5/10Ponderosa Junior High SchoolGrades: 6-8Distance: 3.9 mi
- 5/10Klamath Union High SchoolGrades: 9-12Distance: 3 mi
Schools provided by the listing agent
- Elementary: Joseph Conger Elem
- Middle: Ponderosa Middle
- High: Klamath Union High School
Source: Oregon Datashare. This data may not be complete. We recommend contacting the local school district to confirm school assignments for this home.
- Loading
- Loading
