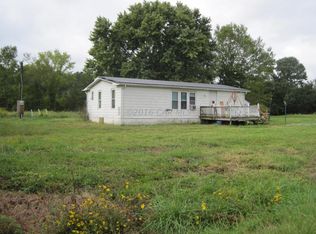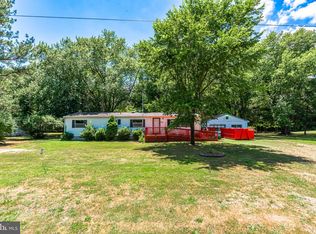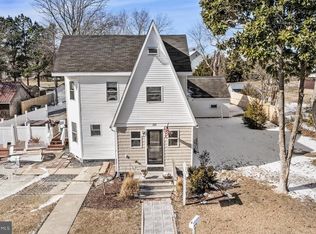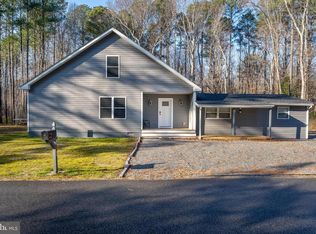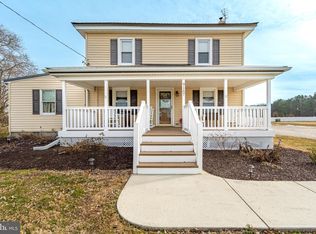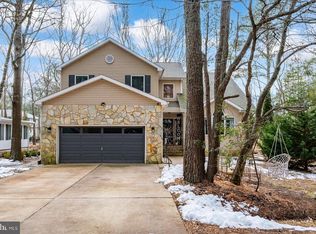Welcome to your dream home, a beautifully renovated raised ranch nestled in a serene rural setting! This charming 5-bedroom, 3-bathroom residence, offers a perfect blend of modern comfort and classic style. Step inside to discover an inviting interior featuring luxury vinyl plank flooring and plush carpeting, complemented by elegant crown moldings and shiplap that add a touch of sophistication. The heart of the home is the spacious eat-in kitchen, with under cabinet lighting and equipped with essential appliances including a dishwasher, microwave, and electric oven/range, making meal prep fun. Enjoy cozy evenings in the formal dining area or unwind in the living room by the fireplace, framed by a beautiful wood mantel. The main level primary suite boasts a luxurious bath and a generous walk-in closet, ensuring your personal retreat is both functional and stylish. The secondary primary suite boasts two generous walk-in closets. Outside, the property is equally impressive, set on a sprawling 1-acre lot adorned with lush landscaping and panoramic views of nature. Enjoy outdoor living on the deck, patio, or porch, perfect for entertaining or simply soaking in the tranquility of your surroundings. Additional features include an encapsulated crawl space, a convenient main floor laundry, ample parking on a crushed stone driveway, and a detached two-car garage with extra storage. This home is not just a place to live; it’s a lifestyle. Experience the warmth and charm of rural living while being just a stone's throw away from local amenities. Don’t miss the opportunity to make this exceptional property your own!
Pending
$559,800
9729 Timmonstown Rd, Berlin, MD 21811
5beds
2,424sqft
Est.:
Single Family Residence
Built in 1976
1 Acres Lot
$-- Zestimate®
$231/sqft
$-- HOA
What's special
Generous walk-in closetElegant crown moldingsPanoramic views of natureFormal dining areaWood mantelPrimary suiteUnder cabinet lighting
- 349 days |
- 958 |
- 26 |
Zillow last checked: 8 hours ago
Listing updated: January 25, 2026 at 08:59am
Listed by:
LaSonya Snead 302-362-6867,
Coldwell Banker Premier - Rehoboth (302) 227-5000
Source: Bright MLS,MLS#: MDWO2028842
Facts & features
Interior
Bedrooms & bathrooms
- Bedrooms: 5
- Bathrooms: 3
- Full bathrooms: 3
- Main level bathrooms: 2
- Main level bedrooms: 3
Rooms
- Room types: Living Room, Dining Room, Primary Bedroom, Bedroom 2, Bedroom 3, Bedroom 4, Bedroom 5, Kitchen, Breakfast Room, Laundry
Primary bedroom
- Features: Attached Bathroom, Ceiling Fan(s), Crown Molding, Walk-In Closet(s), Flooring - Carpet
- Level: Main
- Area: 156 Square Feet
- Dimensions: 12 X 13
Bedroom 2
- Features: Attached Bathroom, Balcony Access, Crown Molding, Walk-In Closet(s), Flooring - Carpet
- Level: Upper
- Area: 299 Square Feet
- Dimensions: 13 X 23
Bedroom 3
- Features: Flooring - Carpet, Ceiling Fan(s), Crown Molding
- Level: Main
- Area: 130 Square Feet
- Dimensions: 10 X 13
Bedroom 4
- Features: Flooring - Carpet, Ceiling Fan(s)
- Level: Main
- Area: 100 Square Feet
- Dimensions: 10 X 10
Bedroom 5
- Features: Flooring - Laminate Plank, Ceiling Fan(s)
- Level: Upper
- Area: 117 Square Feet
- Dimensions: 9 X 13
Breakfast room
- Level: Main
- Area: 117 Square Feet
- Dimensions: 9 X 13
Dining room
- Features: Flooring - Carpet
- Level: Main
- Area: 300 Square Feet
- Dimensions: 15 X 20
Kitchen
- Features: Breakfast Nook, Crown Molding, Dining Area, Double Sink, Kitchen - Electric Cooking
- Level: Main
- Area: 143 Square Feet
- Dimensions: 11 X 13
Laundry
- Level: Main
- Area: 77 Square Feet
- Dimensions: 7 X 11
Living room
- Features: Crown Molding, Ceiling Fan(s), Flooring - Carpet, Fireplace - Other
- Level: Main
- Area: 252 Square Feet
- Dimensions: 14 X 18
Heating
- Forced Air, Heat Pump, Electric
Cooling
- Ceiling Fan(s), Central Air, Ductless, Electric
Appliances
- Included: Dishwasher, Dryer, Exhaust Fan, Microwave, Oven/Range - Electric, Refrigerator, Washer, Water Heater, Electric Water Heater
- Laundry: Main Level, Laundry Room
Features
- Attic, Breakfast Area, Built-in Features, Ceiling Fan(s), Chair Railings, Crown Molding, Dining Area, Floor Plan - Traditional, Formal/Separate Dining Room, Kitchen - Country, Eat-in Kitchen, Primary Bath(s), Pantry, Bathroom - Tub Shower, Walk-In Closet(s), Dry Wall
- Flooring: Carpet, Luxury Vinyl
- Doors: French Doors, Storm Door(s)
- Windows: Double Pane Windows, Screens, Wood Frames, Vinyl Clad
- Has basement: No
- Number of fireplaces: 1
- Fireplace features: Gas/Propane, Mantel(s), Brick
Interior area
- Total structure area: 2,424
- Total interior livable area: 2,424 sqft
- Finished area above ground: 2,424
- Finished area below ground: 0
Video & virtual tour
Property
Parking
- Parking features: Crushed Stone, Driveway
- Has uncovered spaces: Yes
Accessibility
- Accessibility features: Other
Features
- Levels: Two
- Stories: 2
- Patio & porch: Deck, Patio, Porch, Roof
- Exterior features: Flood Lights, Balcony
- Pool features: None
- Has view: Yes
- View description: Garden, Panoramic
Lot
- Size: 1 Acres
- Features: Front Yard, Landscaped, Rear Yard, SideYard(s), Rural
Details
- Additional structures: Above Grade, Below Grade, Outbuilding
- Parcel number: 2403013847
- Zoning: A-1
- Special conditions: Standard
Construction
Type & style
- Home type: SingleFamily
- Architectural style: Raised Ranch/Rambler,Ranch/Rambler
- Property subtype: Single Family Residence
Materials
- Frame, Stick Built, Vinyl Siding
- Foundation: Block, Crawl Space
- Roof: Pitched
Condition
- Excellent
- New construction: No
- Year built: 1976
- Major remodel year: 2025
Utilities & green energy
- Electric: 200+ Amp Service
- Sewer: Private Septic Tank
- Water: Well
- Utilities for property: Electricity Available, Cable Available, Propane, Fiber Optic
Community & HOA
Community
- Security: Main Entrance Lock, Smoke Detector(s)
- Subdivision: None Available
HOA
- Has HOA: No
Location
- Region: Berlin
Financial & listing details
- Price per square foot: $231/sqft
- Tax assessed value: $192,533
- Annual tax amount: $1,843
- Date on market: 3/2/2025
- Listing agreement: Exclusive Right To Sell
- Listing terms: Cash,Conventional,FHA,USDA Loan,VA Loan
- Ownership: Fee Simple
Estimated market value
Not available
Estimated sales range
Not available
Not available
Price history
Price history
| Date | Event | Price |
|---|---|---|
| 1/25/2026 | Pending sale | $559,800$231/sqft |
Source: | ||
| 1/17/2026 | Listed for sale | $559,800$231/sqft |
Source: | ||
| 1/8/2026 | Pending sale | $559,800$231/sqft |
Source: | ||
| 1/5/2026 | Listed for sale | $559,800$231/sqft |
Source: | ||
| 9/22/2025 | Pending sale | $559,800$231/sqft |
Source: | ||
Public tax history
Public tax history
| Year | Property taxes | Tax assessment |
|---|---|---|
| 2025 | $2,551 +22.5% | $268,133 +23.3% |
| 2024 | $2,081 +13% | $217,500 +13% |
| 2023 | $1,843 +14.9% | $192,533 -11.5% |
Find assessor info on the county website
BuyAbility℠ payment
Est. payment
$3,178/mo
Principal & interest
$2627
Property taxes
$355
Home insurance
$196
Climate risks
Neighborhood: 21811
Nearby schools
GreatSchools rating
- 9/10Buckingham Elementary SchoolGrades: PK-4Distance: 4.2 mi
- 10/10Stephen Decatur Middle SchoolGrades: 7-8Distance: 5.9 mi
- 7/10Stephen Decatur High SchoolGrades: 9-12Distance: 5.8 mi
Schools provided by the listing agent
- Elementary: Buckingham
- Middle: Stephen Decatur
- High: Stephen Decatur
- District: Worcester County Public Schools
Source: Bright MLS. This data may not be complete. We recommend contacting the local school district to confirm school assignments for this home.
- Loading
