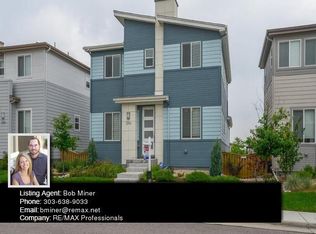Sold for $644,000 on 11/20/23
$644,000
9729 Dunning, Highlands Ranch, CO 80129
3beds
3,242sqft
Single Family Residence
Built in 2012
3,833 Square Feet Lot
$638,800 Zestimate®
$199/sqft
$4,075 Estimated rent
Home value
$638,800
$607,000 - $671,000
$4,075/mo
Zestimate® history
Loading...
Owner options
Explore your selling options
What's special
Nestled within the sought-after Spaces community in Highlands Ranch, this radiant 3-bedroom, 3-bath residence offers an exquisite blend of comfort and convenience with mountain views. The main floor unveils an expansive open layout, seamlessly connecting airy dining and living spaces. A modernized kitchen adorned with granite countertops and stainless steel appliances stands as a centerpiece, exuding both style and functionality. On this level, a primary bedroom complete with an en-suite bath awaits, while the adjacent kitchen deck treats you to awe-inspiring mountain panoramas. Ascend to the upper floor to find two more inviting bedrooms and a capacious bonus loft area, perfect for various uses. With potential limited only by your imagination, the unfinished basement presents abundant storage or an exciting opportunity for further customized living spaces. Embracing a corner lot, the residence enjoys a prime position, enveloped by parks and open expanses—a haven for outdoor enthusiasts. Beyond, discover a locale that harmonizes convenience, as acclaimed schools, parks, shops, eateries, and essential services all lie in close proximity. Your ideal blend of contemporary living and scenic surroundings awaits here. Additionally, this home features a brand-new AC unit and garage opener, ensuring optimal climate control and easy access to the home.
Zillow last checked: 8 hours ago
Listing updated: August 05, 2025 at 04:58pm
Listed by:
Kyle Riley 720-280-5435 kyle@mhpbrokerage.com,
MHP Brokerage LLC
Bought with:
Huabing Wang, 100073957
Brokers Guild Real Estate
Source: REcolorado,MLS#: 1888382
Facts & features
Interior
Bedrooms & bathrooms
- Bedrooms: 3
- Bathrooms: 3
- Full bathrooms: 2
- 1/2 bathrooms: 1
- Main level bathrooms: 2
- Main level bedrooms: 1
Primary bedroom
- Level: Main
Bedroom
- Level: Upper
Bedroom
- Level: Upper
Primary bathroom
- Level: Main
Bathroom
- Level: Upper
Bathroom
- Level: Main
Dining room
- Level: Main
Family room
- Level: Main
Family room
- Level: Main
Kitchen
- Level: Main
Loft
- Level: Upper
Heating
- Forced Air, Natural Gas
Cooling
- Central Air
Appliances
- Included: Convection Oven, Cooktop, Dishwasher, Disposal, Dryer, Microwave, Oven, Range Hood, Refrigerator, Washer
Features
- Ceiling Fan(s), Granite Counters, High Speed Internet, Kitchen Island, Open Floorplan, Smoke Free
- Basement: Bath/Stubbed,Partial,Walk-Out Access
- Common walls with other units/homes: No Common Walls
Interior area
- Total structure area: 3,242
- Total interior livable area: 3,242 sqft
- Finished area above ground: 2,031
- Finished area below ground: 0
Property
Parking
- Total spaces: 2
- Parking features: Garage - Attached
- Attached garage spaces: 2
Features
- Levels: Two
- Stories: 2
- Patio & porch: Covered, Deck
- Exterior features: Lighting, Rain Gutters, Smart Irrigation
- Fencing: Full
Lot
- Size: 3,833 sqft
- Features: Borders Public Land, Cul-De-Sac, Landscaped, Master Planned, Open Space
Details
- Parcel number: 222912411044
- Zoning: PD
- Special conditions: Standard
Construction
Type & style
- Home type: SingleFamily
- Property subtype: Single Family Residence
Materials
- Stone, Wood Siding
- Roof: Composition
Condition
- Year built: 2012
Details
- Builder name: Shea Homes
Utilities & green energy
- Water: Public
Green energy
- Energy efficient items: Appliances, HVAC, Thermostat
Community & neighborhood
Security
- Security features: Video Doorbell
Location
- Region: Highlands Ranch
- Subdivision: Spaces
HOA & financial
HOA
- Has HOA: Yes
- HOA fee: $165 quarterly
- Amenities included: Clubhouse, Playground, Pool, Spa/Hot Tub, Tennis Court(s), Trail(s)
- Services included: Sewer, Snow Removal, Water
- Association name: Highlands Ranch Metro District
- Association phone: 303-791-0430
- Second HOA fee: $135 monthly
- Second association name: Spaces
- Second association phone: 303-369-1800
Other
Other facts
- Listing terms: 1031 Exchange,Cash,Conventional,FHA,VA Loan
- Ownership: Agent Owner
- Road surface type: Alley Paved
Price history
| Date | Event | Price |
|---|---|---|
| 11/20/2023 | Sold | $644,000-0.9%$199/sqft |
Source: | ||
| 11/10/2023 | Pending sale | $650,000$200/sqft |
Source: | ||
| 11/7/2023 | Listed for sale | $650,000-2.3%$200/sqft |
Source: | ||
| 6/15/2023 | Sold | $665,000+130.5%$205/sqft |
Source: | ||
| 1/22/2013 | Sold | $288,491$89/sqft |
Source: Public Record Report a problem | ||
Public tax history
| Year | Property taxes | Tax assessment |
|---|---|---|
| 2025 | $3,915 +0.2% | $39,810 -12% |
| 2024 | $3,908 +24.5% | $45,230 -1% |
| 2023 | $3,140 -3.8% | $45,670 +32.9% |
Find assessor info on the county website
Neighborhood: 80126
Nearby schools
GreatSchools rating
- 7/10Summit View Elementary SchoolGrades: PK-6Distance: 0.9 mi
- 5/10Mountain Ridge Middle SchoolGrades: 7-8Distance: 0.7 mi
- 9/10Mountain Vista High SchoolGrades: 9-12Distance: 1.5 mi
Schools provided by the listing agent
- Elementary: Summit View
- Middle: Ranch View
- High: Rock Canyon
- District: Douglas RE-1
Source: REcolorado. This data may not be complete. We recommend contacting the local school district to confirm school assignments for this home.
Get a cash offer in 3 minutes
Find out how much your home could sell for in as little as 3 minutes with a no-obligation cash offer.
Estimated market value
$638,800
Get a cash offer in 3 minutes
Find out how much your home could sell for in as little as 3 minutes with a no-obligation cash offer.
Estimated market value
$638,800
