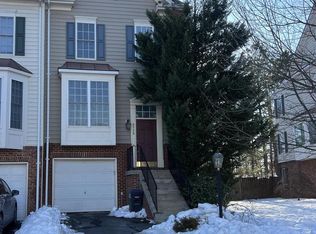Sold for $506,250
$506,250
9729 Cheshire Ridge Cir, Manassas, VA 20110
3beds
2,101sqft
Townhouse
Built in 2003
2,957 Square Feet Lot
$550,600 Zestimate®
$241/sqft
$2,871 Estimated rent
Home value
$550,600
$523,000 - $578,000
$2,871/mo
Zestimate® history
Loading...
Owner options
Explore your selling options
What's special
A beautiful, one car garage End unit townhouse with large bump outs on all three levels! Small and intimate townhouse community with community play areas and sidewalks to take a stroll. Lots of Light, and open space! Updated kitchen with new backsplash, glass cabinets, subway tile backsplash, leathered granite and new sink with faucet and new modern light fixtures (2019-2021). Main level features open spaces including a large kitchen with island, large dinning room, living room, study and a spacious powder room. There is a large deck off the bump out from the main level for grilling and entertaining access. Upstairs, the Primary bedroom is very roomy with extra living space in the bump out area. Primary bath has ample space with walk in shower, soaking tub, double sinks and new ceramic tile flooring. There are two additional bedrooms with a shared bath on upper level. The walkout lower level offers so many opportunities for additional living with its extended space and multiple windows for natural light. A ceramic tiled half bath makes for a convenient option while entertaining or enjoying a movie. The backyard is fenced and has ample room for family and friends to enjoy as well. Garage is accessible from the lower level with a freshly painted floor. Kitchen: granite and cabinet glass installed in 2020, Appliances: Dishwasher 2022, Refrigerator 2017, Windows: Big Bay Window 2014, Tile in Primary Bath 2021, Paint: all rooms, garage floor, and handrails 2019, New Fans added in family room, primary bedroom, nursery 2018, Carpet 2018,
Zillow last checked: 8 hours ago
Listing updated: September 22, 2023 at 07:24am
Listed by:
Crystal Sheehan 540-222-4551,
Keller Williams Realty
Bought with:
Katherine L Holstrom, 0225049320
CENTURY 21 New Millennium
Source: Bright MLS,MLS#: VAPW2057326
Facts & features
Interior
Bedrooms & bathrooms
- Bedrooms: 3
- Bathrooms: 4
- Full bathrooms: 2
- 1/2 bathrooms: 2
- Main level bathrooms: 1
Basement
- Area: 840
Heating
- Central, Natural Gas
Cooling
- Central Air, Electric
Appliances
- Included: Microwave, Built-In Range, Dishwasher, Disposal, Dryer, Refrigerator, Washer, Water Heater, Gas Water Heater
Features
- Breakfast Area, Ceiling Fan(s), Combination Dining/Living, Combination Kitchen/Dining, Combination Kitchen/Living, Dining Area, Family Room Off Kitchen, Open Floorplan, Kitchen - Gourmet, Pantry, Recessed Lighting
- Flooring: Carpet
- Windows: Window Treatments
- Basement: Partial,Garage Access,Interior Entry,Exterior Entry,Walk-Out Access,Windows,Finished
- Has fireplace: No
Interior area
- Total structure area: 2,536
- Total interior livable area: 2,101 sqft
- Finished area above ground: 1,696
- Finished area below ground: 405
Property
Parking
- Total spaces: 3
- Parking features: Inside Entrance, Oversized, Garage Faces Front, Asphalt, Driveway, Other, Attached
- Attached garage spaces: 1
- Uncovered spaces: 2
Accessibility
- Accessibility features: None
Features
- Levels: Three
- Stories: 3
- Pool features: None
- Has view: Yes
- View description: Trees/Woods
Lot
- Size: 2,957 sqft
Details
- Additional structures: Above Grade, Below Grade
- Parcel number: 7794171549
- Zoning: R6
- Special conditions: Standard
Construction
Type & style
- Home type: Townhouse
- Architectural style: Traditional,Colonial
- Property subtype: Townhouse
Materials
- Brick, Vinyl Siding
- Foundation: Concrete Perimeter
Condition
- New construction: No
- Year built: 2003
Utilities & green energy
- Sewer: Public Sewer
- Water: Public
Community & neighborhood
Location
- Region: Manassas
- Subdivision: Townes At Compton Farm
HOA & financial
HOA
- Has HOA: Yes
- HOA fee: $93 monthly
Other
Other facts
- Listing agreement: Exclusive Right To Sell
- Ownership: Fee Simple
Price history
| Date | Event | Price |
|---|---|---|
| 9/22/2023 | Sold | $506,250+6.6%$241/sqft |
Source: | ||
| 8/30/2023 | Pending sale | $475,000$226/sqft |
Source: | ||
| 8/25/2023 | Listed for sale | $475,000+43.6%$226/sqft |
Source: | ||
| 7/17/2018 | Sold | $330,800+26%$157/sqft |
Source: Public Record Report a problem | ||
| 10/1/2003 | Sold | $262,515$125/sqft |
Source: Public Record Report a problem | ||
Public tax history
| Year | Property taxes | Tax assessment |
|---|---|---|
| 2025 | $4,883 +6.8% | $498,000 +8.4% |
| 2024 | $4,571 +4% | $459,600 +8.9% |
| 2023 | $4,393 +0.8% | $422,200 +9.7% |
Find assessor info on the county website
Neighborhood: 20110
Nearby schools
GreatSchools rating
- 8/10Bennett Elementary SchoolGrades: PK-5Distance: 1.5 mi
- 5/10Parkside Middle SchoolGrades: 6-8Distance: 3.8 mi
- 5/10Brentsville District High SchoolGrades: 9-12Distance: 4.7 mi
Schools provided by the listing agent
- Elementary: Bennett
- Middle: Parkside
- District: Prince William County Public Schools
Source: Bright MLS. This data may not be complete. We recommend contacting the local school district to confirm school assignments for this home.
Get a cash offer in 3 minutes
Find out how much your home could sell for in as little as 3 minutes with a no-obligation cash offer.
Estimated market value$550,600
Get a cash offer in 3 minutes
Find out how much your home could sell for in as little as 3 minutes with a no-obligation cash offer.
Estimated market value
$550,600
