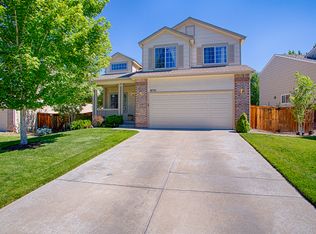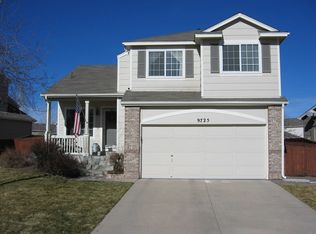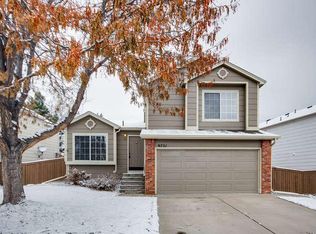Two floors with a basement single house. Two bed with private baths (masters) on the second floor. One bed and a full bath on the main. Two extra non-conforming rooms, and laundry area in the basement. Newer remodeled kitchen and SS appliances (2021), newer paint, and carpet in the house. Free access to all 4 HR rec center. Close to HR town center. Walking distance to schools. Owner pays for water. Renter responsible for other utilities and trash. Renter takes care of the front yard (follow HOA requirement). No smoking allowed inside of the property. Pets shall permitted with pet deposits upon mutual agreements. Renter provide proof of the renter's Insurance policy. 12 months lease term.
This property is off market, which means it's not currently listed for sale or rent on Zillow. This may be different from what's available on other websites or public sources.


