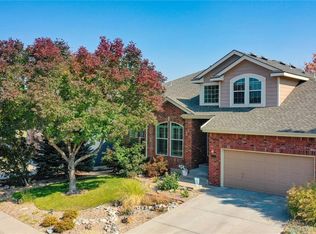Welcome Home! This beautifully remodeled home in desirable Mansion Pointe features 6 Bdrm w/ over 4500 sqft & is one of David Weeklys premier floor plans. Located in central Highlands Ranch, within walking distance of Town Center as well as Civic Green Park & Foothills Park this home has been completely updated & remodeled. Enjoy tons of natural light throughout the home from the 2-story wall of windows in the family room. Relax in the bright & airy Family room w/ cozy gas log fireplace & custom built ins. The gourmet kitchen showcases recently updated appliances, a large center island, gas cooktop, quartz countertops, custom 42" white cabinets & large eat in area. Offering direct access to the expanded deck made of Zuri premium decking w/built in lighting, outdoor entertaining has never been so easy. The main floor features hardwoods throughout, a formal living & dining room, as well as an updated powder room & laundry. Don't miss the main floor study, which can also be used as a playroom or 5th bedroom. Up the curved staircase, you will find hardwoods throughout the 2nd level. With 4 upper bedrooms including a master bedroom w/ a 5 pc bath w/ large soaking tub & tiled shower. The additional 3 bedrooms share a full bathroom w/ a dual vanity sink. The finished walk out basement offers an additional recreation room, bedroom, full bath & theater/flex room which could also serve as an additional office. Outside you will love to play in the backyard or garden in the multi-tiered garden, with tons of yummy vegetables planted for the season, or relax under the covered patio. The dog run w/ artificial turf is perfect for your favorite furry friend & allows easy independent access from the dog door on the main level. Newer water heater, furnace, AC (2019), newer roof & whole house humidifier (2016). You will love access to all 4 phenomenal recreation centers within this coveted community, easy access to C470 as well close proximity to Chatfield and Roxborough State Parks.
This property is off market, which means it's not currently listed for sale or rent on Zillow. This may be different from what's available on other websites or public sources.
