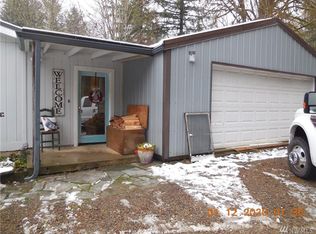Charming country rambler in great condition on a private and park-like lot with lots of garden space, fruit trees, an automated green house, attached garage, shop with 220 power, generator (connected), covered RV parking, new plumbing throughout, new toilets, new insulated windows, partially paved driveway, beautiful views of Mt Sauk and a seasonal creek! Comes fully furnished with 3 large screen TVs. beds. dressers, linens, tools, etc. Includes P44618. Buyer to verify.
This property is off market, which means it's not currently listed for sale or rent on Zillow. This may be different from what's available on other websites or public sources.

