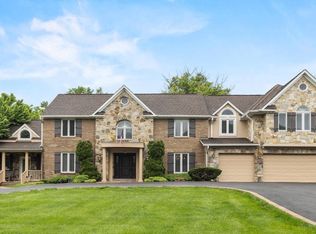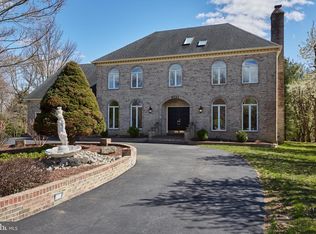$113,000 PRICE IMPROVEMENT! EXCELLENT OPPORTUNITY NEAR POTOMAC VILLAGE... Welcome to a move-in ready Classic Contemporary featuring traditional finishes blended with modern design. Soaring ceilings, multiple skylights, gorgeous over-sized windows accentuate this big, bright and beautiful home in walking distance to Potomac Village. The main level features a two story foyer with four skylights and a view of the open floor plan. The formal living room, expansive dining room flank the foyer and the center of the home is a great room with stone fireplace and gorgeous window accents. The luxurious study with floor to ceiling built-ins is another highlight, plus the massive chef's kitchen with center island and an sleek sub-zero refrigerator. Enjoy access to the wraparound deck from the study, great room and kitchen plus serene views of the free form pool and mature rear landscape. The deck is perfect for outdoor entertaining or informal dining. Upstairs there is a luxurious master suite with an updated bath and two enormous walk-in closets, plus three more bedrooms, and two more updated baths. The lower level is fully finished with a large bedroom, full bath, and multiple recreation spaces, wet bar, and room for a home theater or gym. The exterior boasts a sophisticated front and rear landscape, circular drive, two car garage and lovely heated pool. Walk to the shops and restaurants in The Village and enjoy a well maintained residence beautifully sited on a lovely street.
This property is off market, which means it's not currently listed for sale or rent on Zillow. This may be different from what's available on other websites or public sources.

