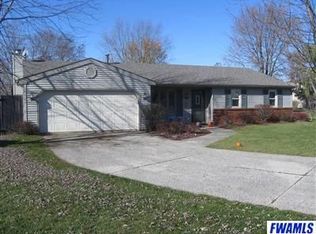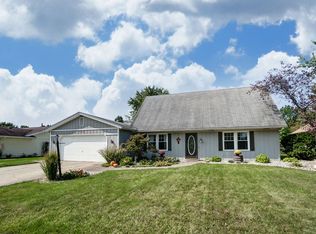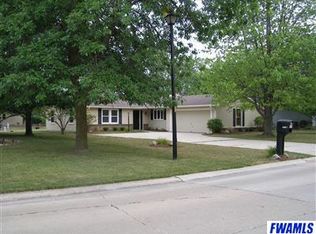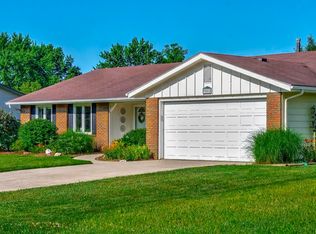Closed
$266,000
9726 Silver Shore Ct, Fort Wayne, IN 46804
3beds
2,725sqft
Single Family Residence
Built in 1976
10,018.8 Square Feet Lot
$295,000 Zestimate®
$--/sqft
$2,422 Estimated rent
Home value
$295,000
$280,000 - $310,000
$2,422/mo
Zestimate® history
Loading...
Owner options
Explore your selling options
What's special
This immaculate home is like new! New Roof, HVAC, newer windows with lifetime warranty, are just the few things to make your purchase a fabulous decision! Multiple living spaces from the Formal living room to the cathedral ceiling in the family room complete with gas log, brick hearth fireplace! Kitchen has lots of counter space to prepare meals for your guests! Enjoy the cozy breakfast nook or formal dining room! Owners suite has 2 closets & it's own private bath! Enjoy family theater time in the finished basement! This home is a true gem in SWAC schools!
Zillow last checked: 8 hours ago
Listing updated: March 02, 2023 at 02:38pm
Listed by:
Melissa M Maddox Cell:260-760-8734,
North Eastern Group Realty
Bought with:
Jason Anderson
Keller Williams Realty Group
Source: IRMLS,MLS#: 202304402
Facts & features
Interior
Bedrooms & bathrooms
- Bedrooms: 3
- Bathrooms: 2
- Full bathrooms: 2
- Main level bedrooms: 2
Bedroom 1
- Level: Main
Bedroom 2
- Level: Main
Dining room
- Level: Main
- Area: 144
- Dimensions: 12 x 12
Family room
- Level: Main
- Area: 195
- Dimensions: 13 x 15
Kitchen
- Level: Main
- Area: 130
- Dimensions: 13 x 10
Living room
- Level: Main
- Area: 182
- Dimensions: 13 x 14
Office
- Level: Basement
- Area: 195
- Dimensions: 13 x 15
Heating
- Natural Gas, Forced Air, High Efficiency Furnace
Cooling
- Central Air
Appliances
- Included: Dishwasher, Microwave, Refrigerator, Washer, Dryer-Electric, Electric Range, Gas Water Heater
Features
- 1st Bdrm En Suite, Cathedral Ceiling(s), Main Level Bedroom Suite
- Flooring: Carpet, Laminate
- Windows: Double Pane Windows, Window Treatments
- Basement: Partial,Partially Finished,Concrete
- Number of fireplaces: 1
- Fireplace features: Living Room
Interior area
- Total structure area: 2,910
- Total interior livable area: 2,725 sqft
- Finished area above ground: 1,725
- Finished area below ground: 1,000
Property
Parking
- Total spaces: 2
- Parking features: Attached, Concrete
- Attached garage spaces: 2
- Has uncovered spaces: Yes
Features
- Levels: One
- Stories: 1
- Patio & porch: Patio
- Fencing: Decorative,Split Rail
Lot
- Size: 10,018 sqft
- Dimensions: 85 x 120
- Features: Few Trees, City/Town/Suburb
Details
- Parcel number: 021122205014.000075
- Other equipment: Generator Built-In, Sump Pump
Construction
Type & style
- Home type: SingleFamily
- Architectural style: Ranch
- Property subtype: Single Family Residence
Materials
- Brick, Vinyl Siding
- Foundation: Slab
- Roof: Asphalt,Shingle
Condition
- New construction: No
- Year built: 1976
Utilities & green energy
- Electric: REMC
- Gas: NIPSCO
- Sewer: City
- Water: City, Aqua America, Fort Wayne City Utilities
Community & neighborhood
Location
- Region: Fort Wayne
- Subdivision: Aboite Lake Estates
HOA & financial
HOA
- Has HOA: Yes
- HOA fee: $200 annually
Other
Other facts
- Listing terms: Cash,Conventional,FHA,VA Loan
Price history
| Date | Event | Price |
|---|---|---|
| 3/2/2023 | Sold | $266,000+4.4% |
Source: | ||
| 2/18/2023 | Pending sale | $254,900 |
Source: | ||
| 2/16/2023 | Listed for sale | $254,900 |
Source: | ||
Public tax history
| Year | Property taxes | Tax assessment |
|---|---|---|
| 2024 | $2,790 +16.4% | $269,900 +3.5% |
| 2023 | $2,397 +18.4% | $260,800 +17.3% |
| 2022 | $2,024 +10.6% | $222,400 +15% |
Find assessor info on the county website
Neighborhood: Aboite Lake Estates
Nearby schools
GreatSchools rating
- 7/10Haverhill Elementary SchoolGrades: K-5Distance: 0.3 mi
- 6/10Summit Middle SchoolGrades: 6-8Distance: 0.6 mi
- 10/10Homestead Senior High SchoolGrades: 9-12Distance: 0.8 mi
Schools provided by the listing agent
- Elementary: Haverhill
- Middle: Summit
- High: Homestead
- District: MSD of Southwest Allen Cnty
Source: IRMLS. This data may not be complete. We recommend contacting the local school district to confirm school assignments for this home.
Get pre-qualified for a loan
At Zillow Home Loans, we can pre-qualify you in as little as 5 minutes with no impact to your credit score.An equal housing lender. NMLS #10287.
Sell with ease on Zillow
Get a Zillow Showcase℠ listing at no additional cost and you could sell for —faster.
$295,000
2% more+$5,900
With Zillow Showcase(estimated)$300,900



