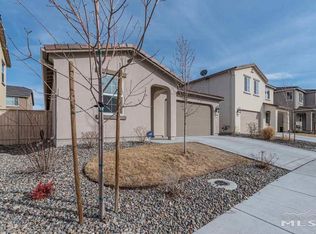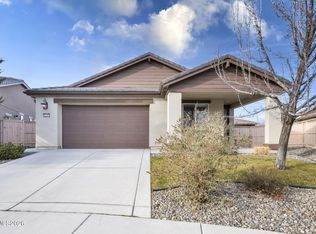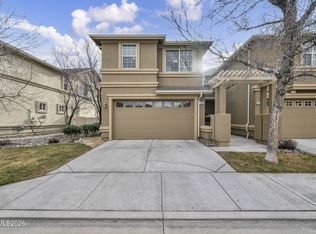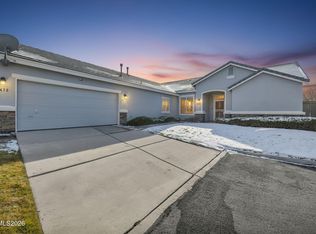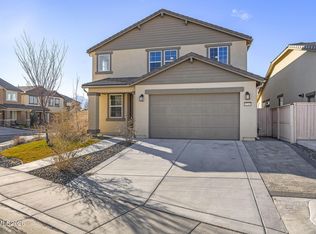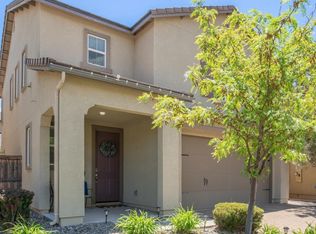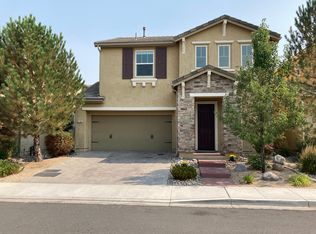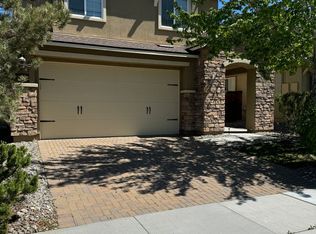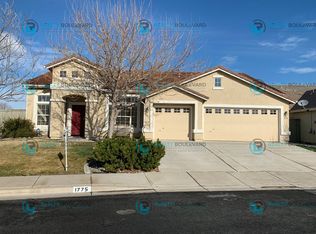This wonderful home features a spacious kitchen with great room concept that opens to backyard. The kitchen has granite slab counters, oversized breakfast bar, stainless steel appliances, and a large pantry. The Primary bedroom is sizable with double sinks, and walk in closet. Jack n Jill bedrooms and separate loft/play area/tv room for added living space make for a popular floor plan., Enjoy the Mountain and Ski Resort views from upstairs room. is preopened, please contact the Listing Agent before submitting an offer. Newer dishwasher, carpets freshly cleaned, newer shower head in primary bath. Fully fenced backyard with low maintenance care, perfect for fun activities.
Active under contract-show
Price cut: $26K (1/20)
$599,000
9726 Pachuca Dr, Reno, NV 89521
3beds
2,170sqft
Est.:
Single Family Residence
Built in 2017
4,791.6 Square Feet Lot
$-- Zestimate®
$276/sqft
$45/mo HOA
What's special
Double sinksFully fenced backyardPrimary bedroomSpacious kitchenGranite slab countersOversized breakfast barStainless steel appliances
- 314 days |
- 2,483 |
- 57 |
Likely to sell faster than
Zillow last checked: 8 hours ago
Listing updated: January 25, 2026 at 03:06pm
Listed by:
Terri Cole S.70831 775-772-2466,
Coldwell Banker Select Mt Rose
Source: NNRMLS,MLS#: 250004261
Facts & features
Interior
Bedrooms & bathrooms
- Bedrooms: 3
- Bathrooms: 3
- Full bathrooms: 2
- 1/2 bathrooms: 1
Heating
- Natural Gas
Cooling
- Central Air, Refrigerated
Appliances
- Included: Dishwasher, Disposal, Dryer, Gas Range, Microwave, Refrigerator, Washer
- Laundry: Laundry Area, Laundry Room, Shelves
Features
- Loft
- Flooring: Carpet, Ceramic Tile
- Windows: Blinds, Double Pane Windows, Vinyl Frames
- Has fireplace: No
Interior area
- Total structure area: 2,170
- Total interior livable area: 2,170 sqft
Video & virtual tour
Property
Parking
- Total spaces: 2
- Parking features: Attached, Garage, Garage Door Opener
- Attached garage spaces: 2
Features
- Stories: 2
- Patio & porch: Patio
- Exterior features: None
- Fencing: Back Yard
- Has view: Yes
- View description: Mountain(s)
Lot
- Size: 4,791.6 Square Feet
- Features: Landscaped, Level, Sprinklers In Front
Details
- Parcel number: 14154307
- Zoning: PD
Construction
Type & style
- Home type: SingleFamily
- Property subtype: Single Family Residence
Materials
- Stucco
- Foundation: Slab
- Roof: Pitched
Condition
- New construction: No
- Year built: 2017
Utilities & green energy
- Sewer: Public Sewer
- Water: Public
- Utilities for property: Electricity Available, Natural Gas Available, Sewer Available, Water Available
Community & HOA
Community
- Subdivision: Damonte Ranch V Village 1 & 2 Unit 3B
HOA
- Has HOA: Yes
- Amenities included: Maintenance Grounds
- HOA fee: $90 quarterly
- HOA name: Association of Sierra North
- Second HOA fee: $44 quarterly
- Second HOA name: Damonte Ranch Landscape
Location
- Region: Reno
Financial & listing details
- Price per square foot: $276/sqft
- Tax assessed value: $429,189
- Annual tax amount: $4,264
- Date on market: 4/2/2025
- Cumulative days on market: 317 days
- Listing terms: 1031 Exchange,Cash,Conventional,FHA,VA Loan
Estimated market value
Not available
Estimated sales range
Not available
$3,127/mo
Price history
Price history
| Date | Event | Price |
|---|---|---|
| 1/25/2026 | Contingent | $599,000$276/sqft |
Source: | ||
| 1/20/2026 | Price change | $599,000-4.2%$276/sqft |
Source: | ||
| 1/8/2026 | Price change | $625,000-1.3%$288/sqft |
Source: | ||
| 12/31/2025 | Price change | $633,000-0.9%$292/sqft |
Source: | ||
| 12/4/2025 | Price change | $639,000-1.5%$294/sqft |
Source: | ||
Public tax history
Public tax history
| Year | Property taxes | Tax assessment |
|---|---|---|
| 2025 | $4,264 +3% | $150,216 +2.1% |
| 2024 | $4,141 +3% | $147,104 +2.3% |
| 2023 | $4,021 +3% | $143,824 +19.7% |
Find assessor info on the county website
BuyAbility℠ payment
Est. payment
$3,351/mo
Principal & interest
$2876
Property taxes
$220
Other costs
$255
Climate risks
Neighborhood: Damonte Ranch
Nearby schools
GreatSchools rating
- 7/10Nick Poulakidas Elementary SchoolGrades: PK-5Distance: 0.8 mi
- 6/10Kendyl Depoali Middle SchoolGrades: 6-8Distance: 0.7 mi
- 7/10Damonte Ranch High SchoolGrades: 9-12Distance: 1.5 mi
Schools provided by the listing agent
- Elementary: Nick Poulakidas
- Middle: Depoali
- High: Damonte
Source: NNRMLS. This data may not be complete. We recommend contacting the local school district to confirm school assignments for this home.
Open to renting?
Browse rentals near this home.- Loading
