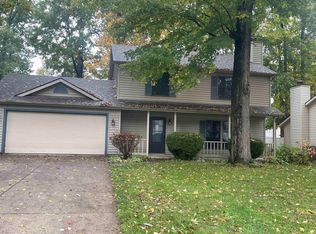Welcome to this wonderfully well kept two story home! Located on a quite cul de sac lot in Mariners Ridge, this two story home boats almost 1600 square feet of living space. This home has been artfully updated from top to bottom. New flooring, fresh paint, accent walls, and remodeled bathrooms have all been done. The eat in kitchen is quaint, but cozy. No haggling necessary, all appliances are to remain, including the conveniently located washer and dryer. The living room is open and airy. The patio door opens up to the large fenced in back yard with a fire pit and shed for storage. As you walk upstairs, you'll be greeted by the generous master bedroom! The master has a cozy little nook, perfect for reading, a nice walk in closet, and it's own en suite. Bedrooms two and three are both large as well, so the kids wont be fighting over who gets which room! You will sense the pride in ownership that the sellers have with this house, as the big ticket items have been replaced within the past few years, that means you can just move in with peace of mind that you shouldn't have to worry for awhile: NEW ROOF 2014, NEW FURNACE AND AC JUNE 2019, NEW WATER HEATER 2018.
This property is off market, which means it's not currently listed for sale or rent on Zillow. This may be different from what's available on other websites or public sources.

