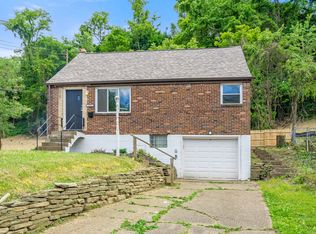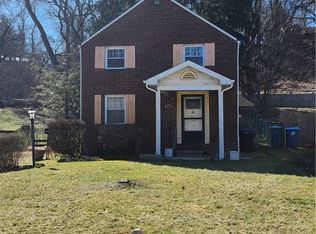Sold for $219,900
$219,900
9726 Glendale Rd, Pittsburgh, PA 15235
4beds
--sqft
Single Family Residence
Built in ----
7,590 Square Feet Lot
$233,100 Zestimate®
$--/sqft
$2,028 Estimated rent
Home value
$233,100
$219,000 - $249,000
$2,028/mo
Zestimate® history
Loading...
Owner options
Explore your selling options
What's special
WELCOME to 9726 Glendale Road! This TURNKEY cape cod home offers 4 beds and 2 full baths. Entering the home, you are welcomed with a large Livingroom that boasts a sprawling shiplap wall and gorgeous NEW flooring throughout. The main floor also offers a dining room, bedroom, brand new full bath w/ upscale features including ceramic tile, lighting, and barn door vanity. Next up is a FABULOUS kitchen that offers sprawling quartz countertops, new cabinetry, SS appliances, & brand-new lighting ALL perfect for entertaining. The upper floor offers 2 additional bedrooms & another exquisite full bathroom! On the lower level enjoy brand-new flooring, a fourth bedroom, which is perfect for guest/in-law space and a completely finished laundry room that offers AMPLE space! Last but certainly not least you will find a MASSIVE back yard that is already fenced in amongst the lush greenery with a small concrete pad for that fabulous fall night bonfire. NEW ROOF, FURNACE, AC, VERTICAL SIDING & MORE!
Zillow last checked: 8 hours ago
Listing updated: December 15, 2023 at 06:49am
Listed by:
Frances Bartling 724-327-5161,
HOWARD HANNA REAL ESTATE SERVICES
Bought with:
Lee Marsalko, RS364700
REALTY ONE GROUP LANDMARK
Source: WPMLS,MLS#: 1627843 Originating MLS: West Penn Multi-List
Originating MLS: West Penn Multi-List
Facts & features
Interior
Bedrooms & bathrooms
- Bedrooms: 4
- Bathrooms: 2
- Full bathrooms: 2
Primary bedroom
- Level: Upper
- Dimensions: 13X17
Bedroom 2
- Level: Upper
- Dimensions: 12X17
Bedroom 3
- Level: Main
- Dimensions: 12X11
Bedroom 4
- Level: Lower
- Dimensions: 12X10
Dining room
- Level: Main
- Dimensions: 12X11
Kitchen
- Level: Main
- Dimensions: 11X10
Living room
- Level: Main
- Dimensions: 15X11
Heating
- Forced Air, Gas
Cooling
- Central Air
Appliances
- Included: Some Gas Appliances, Dishwasher, Refrigerator, Stove
Features
- Flooring: Other, Carpet
- Basement: Finished
Property
Parking
- Total spaces: 1
- Parking features: Built In, Garage Door Opener
- Has attached garage: Yes
Features
- Levels: One and One Half
- Stories: 1
Lot
- Size: 7,590 sqft
- Dimensions: 50.60 x 150
Details
- Parcel number: 0295P00276000000
Construction
Type & style
- Home type: SingleFamily
- Architectural style: Cape Cod
- Property subtype: Single Family Residence
Materials
- Brick, Vinyl Siding
Condition
- Resale
Utilities & green energy
- Sewer: Public Sewer
- Water: Public
Community & neighborhood
Location
- Region: Pittsburgh
Price history
| Date | Event | Price |
|---|---|---|
| 12/14/2023 | Sold | $219,900 |
Source: | ||
| 11/14/2023 | Contingent | $219,900 |
Source: | ||
| 11/8/2023 | Price change | $219,900-3.9% |
Source: | ||
| 10/30/2023 | Price change | $228,900-2.1% |
Source: | ||
| 10/16/2023 | Price change | $233,900-4.5% |
Source: | ||
Public tax history
| Year | Property taxes | Tax assessment |
|---|---|---|
| 2025 | $4,565 +68.4% | $101,800 +56.9% |
| 2024 | $2,711 +1122% | $64,900 +38.4% |
| 2023 | $222 | $46,900 |
Find assessor info on the county website
Neighborhood: 15235
Nearby schools
GreatSchools rating
- 5/10Penn Hills Elementary SchoolGrades: K-5Distance: 2.9 mi
- 6/10Linton Middle SchoolGrades: 6-8Distance: 2.7 mi
- 4/10Penn Hills Senior High SchoolGrades: 9-12Distance: 2.3 mi
Schools provided by the listing agent
- District: Penn Hills
Source: WPMLS. This data may not be complete. We recommend contacting the local school district to confirm school assignments for this home.
Get pre-qualified for a loan
At Zillow Home Loans, we can pre-qualify you in as little as 5 minutes with no impact to your credit score.An equal housing lender. NMLS #10287.
Sell for more on Zillow
Get a Zillow Showcase℠ listing at no additional cost and you could sell for .
$233,100
2% more+$4,662
With Zillow Showcase(estimated)$237,762

