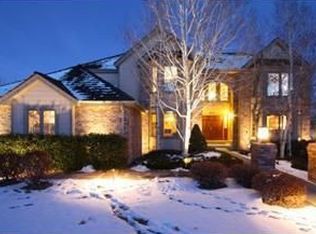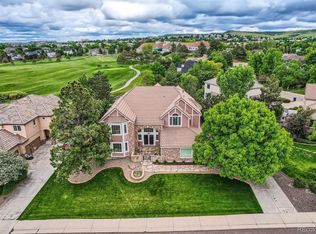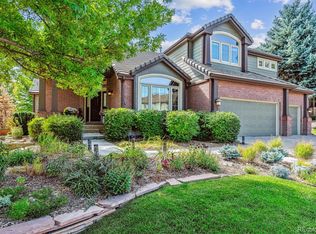Sold for $1,265,000 on 07/31/24
$1,265,000
9726 Edgewater Place, Lone Tree, CO 80124
5beds
4,869sqft
Single Family Residence
Built in 1995
0.31 Acres Lot
$1,263,000 Zestimate®
$260/sqft
$4,627 Estimated rent
Home value
$1,263,000
$1.20M - $1.34M
$4,627/mo
Zestimate® history
Loading...
Owner options
Explore your selling options
What's special
Amazing location with home situated on 1st fairway of the Lone Tree Golf Course. Quiet cul-de-sac in the exclusive Country Club Estates, boasting an enclave of only 22 homes & the best location in Lone Tree.
This stunning home offers the perfect combination of luxury and comfort, with impressive golf course views and high-end finishes. The kitchen has slab granite counters, kitchen island & breakfast nook. The spacious layout includes multiple fireplaces, hardwood floors, and a finished walkout basement with a steam shower. The cul-de-sac location adds to the appeal, providing a peaceful and private setting. Don't miss your chance to own this exceptional property - schedule a private showing today!
Zillow last checked: 8 hours ago
Listing updated: October 01, 2024 at 11:06am
Listed by:
Dewey Thomas Burch 303-807-8292 deweyburch@gmail.com,
Burch Investment Properties
Bought with:
Adam King, 40010563
Kings Kastles, Inc.
Source: REcolorado,MLS#: 9292012
Facts & features
Interior
Bedrooms & bathrooms
- Bedrooms: 5
- Bathrooms: 5
- Full bathrooms: 4
- 3/4 bathrooms: 1
- Main level bathrooms: 1
Primary bedroom
- Level: Upper
- Area: 255 Square Feet
- Dimensions: 15 x 17
Bedroom
- Description: Jack & Jill Bathroom
- Level: Upper
- Area: 132 Square Feet
- Dimensions: 12 x 11
Bedroom
- Level: Upper
- Area: 121 Square Feet
- Dimensions: 11 x 11
Bedroom
- Description: Large Bedroom With Golf Course Views
- Level: Basement
- Area: 300 Square Feet
- Dimensions: 15 x 20
Bedroom
- Level: Upper
- Area: 156 Square Feet
- Dimensions: 12 x 13
Primary bathroom
- Description: Heated Floors
- Level: Upper
Bathroom
- Level: Main
Bathroom
- Level: Upper
Bathroom
- Description: Has A Steam Shower
- Level: Basement
Bathroom
- Level: Upper
Dining room
- Description: Formal Dining Room
- Level: Main
- Area: 168 Square Feet
- Dimensions: 14 x 12
Family room
- Description: Beautiful Golf Course Views & Fireplace
- Level: Main
- Area: 255 Square Feet
- Dimensions: 15 x 17
Kitchen
- Description: Gourmet Kitchen With Access To Deck And Has Beautiful Golf Course Views
- Level: Main
- Area: 255 Square Feet
- Dimensions: 15 x 17
Kitchen
- Description: Kitchen/Bar & Game Room Open To Media Room
- Level: Basement
- Area: 406 Square Feet
- Dimensions: 14 x 29
Laundry
- Description: Includes A Utility Sink
- Level: Main
- Area: 50 Square Feet
- Dimensions: 5 x 10
Media room
- Description: Plenty Of Sunshine And Golf Course Views
- Level: Basement
- Area: 195 Square Feet
- Dimensions: 15 x 13
Office
- Description: French Doors And Fireplace
- Level: Main
- Area: 156 Square Feet
- Dimensions: 13 x 12
Utility room
- Description: Huge Storage Area
- Level: Basement
- Area: 180 Square Feet
- Dimensions: 15 x 12
Heating
- Forced Air, Natural Gas
Cooling
- Central Air
Appliances
- Included: Convection Oven, Cooktop, Dishwasher, Disposal, Double Oven, Gas Water Heater, Humidifier, Oven, Range, Refrigerator, Self Cleaning Oven, Wine Cooler
- Laundry: In Unit, Laundry Closet
Features
- Built-in Features, Ceiling Fan(s), Eat-in Kitchen, Entrance Foyer, Five Piece Bath, Granite Counters, High Ceilings, High Speed Internet, Jack & Jill Bathroom, Kitchen Island, Open Floorplan, Pantry, Primary Suite, Radon Mitigation System, Smoke Free, Vaulted Ceiling(s), Walk-In Closet(s), Wet Bar
- Flooring: Carpet, Wood
- Basement: Finished,Walk-Out Access
- Has fireplace: Yes
- Fireplace features: Basement, Family Room, Gas, Master Bedroom
Interior area
- Total structure area: 4,869
- Total interior livable area: 4,869 sqft
- Finished area above ground: 3,157
- Finished area below ground: 1,548
Property
Parking
- Total spaces: 3
- Parking features: Concrete, Dry Walled
- Carport spaces: 3
Features
- Levels: Two
- Stories: 2
- Patio & porch: Covered, Deck, Front Porch, Patio
- Exterior features: Balcony, Gas Valve, Lighting, Rain Gutters
- Has spa: Yes
- Spa features: Steam Room, Heated
- Fencing: Full
Lot
- Size: 0.31 Acres
- Features: Greenbelt, Irrigated, Landscaped, Many Trees, On Golf Course
Details
- Parcel number: R0371058
- Special conditions: Standard
Construction
Type & style
- Home type: SingleFamily
- Architectural style: Contemporary
- Property subtype: Single Family Residence
Materials
- Stucco
- Foundation: Concrete Perimeter, Slab
- Roof: Concrete
Condition
- Year built: 1995
Details
- Warranty included: Yes
Utilities & green energy
- Electric: 110V, 220 Volts, 220 Volts in Garage
- Sewer: Public Sewer
- Water: Public
- Utilities for property: Cable Available, Electricity Connected, Natural Gas Connected, Phone Available
Community & neighborhood
Security
- Security features: Carbon Monoxide Detector(s), Radon Detector
Location
- Region: Lone Tree
- Subdivision: Country Club Estates
HOA & financial
HOA
- Has HOA: Yes
- HOA fee: $220 quarterly
- Amenities included: Clubhouse, Golf Course, Playground, Tennis Court(s), Trail(s)
- Services included: Irrigation, Maintenance Grounds
- Association name: Country Club Estates
- Association phone: 303-779-0789
Other
Other facts
- Listing terms: Cash,Conventional,Jumbo
- Ownership: Individual
- Road surface type: Paved
Price history
| Date | Event | Price |
|---|---|---|
| 7/31/2024 | Sold | $1,265,000-1.6%$260/sqft |
Source: | ||
| 6/14/2024 | Pending sale | $1,285,000$264/sqft |
Source: | ||
| 6/11/2024 | Price change | $1,285,000-3.4%$264/sqft |
Source: | ||
| 6/5/2024 | Listed for sale | $1,330,000+94.9%$273/sqft |
Source: | ||
| 12/31/2015 | Sold | $682,500-5.1%$140/sqft |
Source: BROKERS GUILD solds #2695386_80124 | ||
Public tax history
| Year | Property taxes | Tax assessment |
|---|---|---|
| 2025 | $7,968 -1% | $79,370 -10.6% |
| 2024 | $8,048 +45.5% | $88,760 -1% |
| 2023 | $5,532 -3.8% | $89,620 +47.3% |
Find assessor info on the county website
Neighborhood: 80124
Nearby schools
GreatSchools rating
- 6/10Eagle Ridge Elementary SchoolGrades: PK-6Distance: 0.5 mi
- 5/10Cresthill Middle SchoolGrades: 7-8Distance: 1.8 mi
- 9/10Highlands Ranch High SchoolGrades: 9-12Distance: 1.9 mi
Schools provided by the listing agent
- Elementary: Eagle Ridge
- Middle: Cresthill
- High: Highlands Ranch
- District: Douglas RE-1
Source: REcolorado. This data may not be complete. We recommend contacting the local school district to confirm school assignments for this home.
Get a cash offer in 3 minutes
Find out how much your home could sell for in as little as 3 minutes with a no-obligation cash offer.
Estimated market value
$1,263,000
Get a cash offer in 3 minutes
Find out how much your home could sell for in as little as 3 minutes with a no-obligation cash offer.
Estimated market value
$1,263,000


