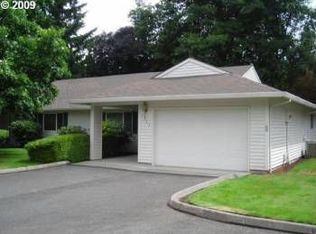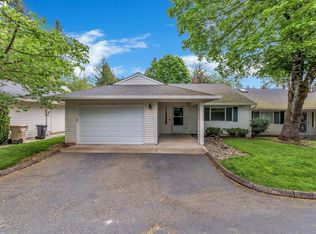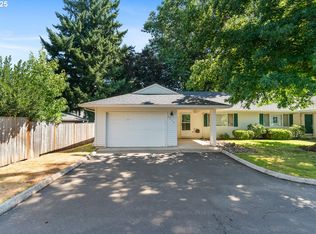Sold
$415,000
9725 SW Tualatin Rd, Tualatin, OR 97062
2beds
1,568sqft
Residential, Condominium
Built in 1992
-- sqft lot
$383,100 Zestimate®
$265/sqft
$2,156 Estimated rent
Home value
$383,100
$364,000 - $402,000
$2,156/mo
Zestimate® history
Loading...
Owner options
Explore your selling options
What's special
THIS HOME IS ADORABLE! This one level home is living large! No worries about the roof, siding, or landscaping! You don't mow here! You can lock it up & leave! THIS DOES NOT LOOK OR FEEL LIKE A TYPICAL CONDOMINIUM. Set back off the road with a very peaceful interior! THERE ARE ONLY SIX UNITS. ** Measured at 1567 sq ft plus a 330 sq ft garage; this home features all hard surface flooring. Freshly polished & sealed hardwood floors throughout with a tiled entry way & vinyl in the laundry room. This is an all-electric home with central forced air heating AND COOLING! Guests are greeted by a 15' covered porch with lots of possible uses. There is a glass storm door before the main door. The entry has an alcove, window, a huge coat closet & a tiled 11 ft hallway. From the end of the hallway is the view of the open living room, dining area & kitchen. All hardwood floors! The 23'x 14' living area is at the rear of the house, has a slider to the fenced back deck, is open to the dining area and then on to the kitchen. These 3 rooms total about 644 sq ft and the open feeling is wonderful! (Plus another large storage closet as you enter the bedroom side of the house.) The king-sized primary bedroom (16'x 12') is at the back of the home, with hardwood floors, walk-in closet, & a roomy bathroom with linen storage and skylight. The second king-sized bedroom (16'x 11) has a picture window looking out to the landscaped front yard & is adjacent to the second full bathroom. This unique condo utility room is 15'x 7' with a W&D, laundry sink, lots of cabinets & shelving space, plus a wall and outlets for an additional refrigerator or freezer, with vinyl floor. The single car garage, with opener & exterior keypad, is oversized with a pulldown staircase to the attic. There are 2 parking spaces in front of the garage. Super Location! TRULY RARE! The perfect alternative to a detached house. Come take a look. You'll be glad you did!
Zillow last checked: 8 hours ago
Listing updated: March 16, 2024 at 06:54am
Listed by:
Lynn Murray Lee 503-699-5511,
Lynn Murray Lee
Bought with:
Tyler Lankheet, 201219324
Premiere Property Group, LLC
Source: RMLS (OR),MLS#: 23076270
Facts & features
Interior
Bedrooms & bathrooms
- Bedrooms: 2
- Bathrooms: 2
- Full bathrooms: 2
- Main level bathrooms: 2
Primary bedroom
- Features: Bathroom, Hardwood Floors, Skylight, Walkin Closet
- Level: Main
- Area: 192
- Dimensions: 16 x 12
Bedroom 2
- Features: Hardwood Floors
- Level: Main
- Area: 176
- Dimensions: 16 x 11
Dining room
- Features: Hardwood Floors
- Level: Main
- Area: 117
- Dimensions: 13 x 9
Kitchen
- Features: Dishwasher, Disposal, Eat Bar, Hardwood Floors, Microwave, Skylight, Builtin Oven, Free Standing Refrigerator
- Level: Main
- Area: 130
- Width: 10
Living room
- Features: Deck, Hardwood Floors, Sliding Doors
- Level: Main
- Area: 322
- Dimensions: 23 x 14
Heating
- Forced Air
Cooling
- Heat Pump
Appliances
- Included: Built In Oven, Cooktop, Dishwasher, Disposal, Free-Standing Refrigerator, Microwave, Washer/Dryer, Electric Water Heater, Tank Water Heater
- Laundry: Laundry Room
Features
- Closet, Sink, Eat Bar, Bathroom, Walk-In Closet(s)
- Flooring: Hardwood, Tile, Vinyl
- Doors: Sliding Doors
- Windows: Vinyl Frames, Skylight(s)
- Basement: Crawl Space
Interior area
- Total structure area: 1,568
- Total interior livable area: 1,568 sqft
Property
Parking
- Total spaces: 1
- Parking features: Driveway, Garage Door Opener, Condo Garage (Attached), Attached, Oversized
- Attached garage spaces: 1
- Has uncovered spaces: Yes
Accessibility
- Accessibility features: Garage On Main, Main Floor Bedroom Bath, Minimal Steps, One Level, Parking, Utility Room On Main, Accessibility
Features
- Levels: One
- Stories: 1
- Entry location: Ground Floor
- Patio & porch: Deck, Porch
- Exterior features: Yard
- Fencing: Fenced
Lot
- Features: Level, Sprinkler
Details
- Parcel number: R2024720
Construction
Type & style
- Home type: Condo
- Architectural style: Ranch
- Property subtype: Residential, Condominium
Materials
- Cedar
- Foundation: Concrete Perimeter
- Roof: Composition
Condition
- Resale
- New construction: No
- Year built: 1992
Utilities & green energy
- Sewer: Public Sewer
- Water: Public
Community & neighborhood
Security
- Security features: None
Location
- Region: Tualatin
HOA & financial
HOA
- Has HOA: Yes
- HOA fee: $550 monthly
- Amenities included: Exterior Maintenance, Insurance, Maintenance Grounds, Sewer, Water
Other
Other facts
- Listing terms: Cash,Conventional
- Road surface type: Paved
Price history
| Date | Event | Price |
|---|---|---|
| 3/15/2024 | Sold | $415,000-1%$265/sqft |
Source: | ||
| 2/24/2024 | Pending sale | $419,000$267/sqft |
Source: | ||
| 1/20/2024 | Price change | $419,000+1%$267/sqft |
Source: | ||
| 1/7/2024 | Pending sale | $415,000$265/sqft |
Source: | ||
| 12/7/2023 | Listed for sale | $415,000+155.2%$265/sqft |
Source: | ||
Public tax history
| Year | Property taxes | Tax assessment |
|---|---|---|
| 2025 | $4,546 +10.1% | $242,840 +3% |
| 2024 | $4,130 +2.7% | $235,770 +3% |
| 2023 | $4,022 +4.5% | $228,910 +3% |
Find assessor info on the county website
Neighborhood: 97062
Nearby schools
GreatSchools rating
- 6/10Bridgeport Elementary SchoolGrades: K-5Distance: 2.2 mi
- 3/10Hazelbrook Middle SchoolGrades: 6-8Distance: 0.8 mi
- 4/10Tualatin High SchoolGrades: 9-12Distance: 2.1 mi
Schools provided by the listing agent
- Elementary: Bridgeport
- Middle: Hazelbrook
- High: Tualatin
Source: RMLS (OR). This data may not be complete. We recommend contacting the local school district to confirm school assignments for this home.
Get a cash offer in 3 minutes
Find out how much your home could sell for in as little as 3 minutes with a no-obligation cash offer.
Estimated market value$383,100
Get a cash offer in 3 minutes
Find out how much your home could sell for in as little as 3 minutes with a no-obligation cash offer.
Estimated market value
$383,100


