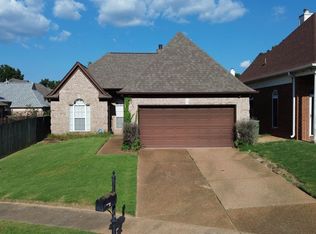Beautiful brick 3 bedroom 2.5 bathrooms on corner lot. Open floor plan with soaring ceilings that is perfect for entertaining. Spacious primary bedroom downstairs with a spa bathroom and huge walk-in closet. Two flex areas that can used as a bonus or an office.
This property is off market, which means it's not currently listed for sale or rent on Zillow. This may be different from what's available on other websites or public sources.

