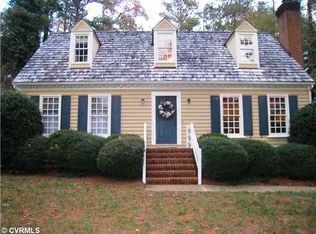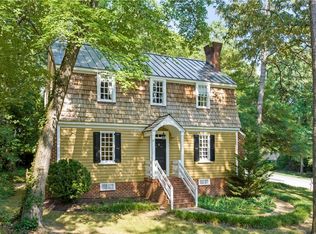Sold for $425,000
$425,000
9725 Cole Mill Rd, North Chesterfield, VA 23237
3beds
2,176sqft
Single Family Residence
Built in 1989
0.43 Acres Lot
$441,700 Zestimate®
$195/sqft
$2,551 Estimated rent
Home value
$441,700
$411,000 - $477,000
$2,551/mo
Zestimate® history
Loading...
Owner options
Explore your selling options
What's special
***SELLER TO PAY $5000 TOWARDS BUYER CLOSING COSTS - PRICED $10K BELOW RECENT VA APPRAISAL***
Elegant Georgian colonial built on the former grounds of the historic Hedgelawn farm. Quaint Williamsburg-style homes abound in this beautiful neighborhood conveniently located just minutes from 288, Chippenham Pkwy and 95. This stately 3 BR 2.5 bath home built by renowned colonial architect, J.D. Robbins, boasts stunning heart pine floors and crown molding throughout. Entertain with ease in the formal living and dining rooms with gas fireplace, elegant columns and built in corner cabinet. The cozy family room offers a built in bookcase and 2nd gas fireplace. Enjoy cooking in the updated open kitchen with soft-close cabinets, granite countertops, stainless steel Kitchen-Aid appliances and large pantry. A spacious screened porch with vaulted ceiling is located just out the french doors off the kitchen and is the perfect spot to relax and unwind. Upstairs the primary suite includes a spacious bedroom, walk in closet and updated primary bath. There are 2 additional bedrooms with walk in closets and a full bath plus office nook. Tons of storage is available in the walk up attic and detached shed out back. Brand new Hardiplank siding installed by Hardesty Roofing May 2024; Cedar shake roof cleaned and serviced by Hardesty Roofing May 2024; HVAC serviced by WG Speeks May 2024; This move-in ready home is just waiting for its new owners!
Zillow last checked: 8 hours ago
Listing updated: March 13, 2025 at 01:00pm
Listed by:
Elizabeth Hagen 804-241-6156,
Joyner Fine Properties
Bought with:
Elizabeth Hagen, 0225247327
Joyner Fine Properties
Source: CVRMLS,MLS#: 2413858 Originating MLS: Central Virginia Regional MLS
Originating MLS: Central Virginia Regional MLS
Facts & features
Interior
Bedrooms & bathrooms
- Bedrooms: 3
- Bathrooms: 3
- Full bathrooms: 2
- 1/2 bathrooms: 1
Primary bedroom
- Description: Large primary suite with attached bath and closet
- Level: Second
- Dimensions: 14.0 x 18.0
Bedroom 2
- Description: Bedroom with large walk in closet
- Level: Second
- Dimensions: 12.0 x 13.0
Bedroom 3
- Description: Bedroom with hardwood and walk in closet
- Level: Second
- Dimensions: 12.0 x 12.0
Additional room
- Description: Screen porch with vaulted ceiling and fan
- Level: First
- Dimensions: 14.0 x 16.0
Dining room
- Description: Elegant corner cabinet and gas fireplace
- Level: First
- Dimensions: 11.0 x 16.0
Family room
- Description: Built in bookcase and gas fireplace
- Level: First
- Dimensions: 14.0 x 18.0
Other
- Description: Tub & Shower
- Level: Second
Half bath
- Level: First
Kitchen
- Description: Open kitchen with granite countertops
- Level: First
- Dimensions: 14.0 x 19.0
Laundry
- Description: Laundry room with storage
- Level: First
- Dimensions: 5.0 x 7.0
Living room
- Description: Beautiful Columns and mouldings
- Level: First
- Dimensions: 11.0 x 12.0
Office
- Description: Cozy office nook off BR 2
- Level: Second
- Dimensions: 8.0 x 11.0
Heating
- Electric, Heat Pump, Zoned
Cooling
- Central Air, Zoned
Appliances
- Included: Built-In Oven, Dryer, Dishwasher, Electric Cooking, Electric Water Heater, Disposal, Microwave, Oven, Refrigerator, Stove, Washer
Features
- Bookcases, Built-in Features, Dining Area, Separate/Formal Dining Room, Eat-in Kitchen, French Door(s)/Atrium Door(s), Fireplace, Granite Counters, Bath in Primary Bedroom, Pantry, Walk-In Closet(s), Window Treatments
- Flooring: Partially Carpeted, Wood
- Doors: French Doors
- Windows: Window Treatments
- Basement: Crawl Space
- Attic: Walk-up
- Number of fireplaces: 2
Interior area
- Total interior livable area: 2,176 sqft
- Finished area above ground: 2,176
Property
Parking
- Parking features: Circular Driveway, Driveway, Unpaved
- Has uncovered spaces: Yes
Features
- Levels: Two
- Stories: 2
- Patio & porch: Porch
- Exterior features: Sprinkler/Irrigation, Porch, Storage, Shed, Unpaved Driveway
- Pool features: None
- Fencing: None
Lot
- Size: 0.43 Acres
- Features: Landscaped
Details
- Parcel number: 784666774700000
- Zoning description: R12
Construction
Type & style
- Home type: SingleFamily
- Architectural style: Colonial
- Property subtype: Single Family Residence
Materials
- Brick, Drywall, Frame, HardiPlank Type, Wood Siding
- Roof: Shingle
Condition
- Resale
- New construction: No
- Year built: 1989
Utilities & green energy
- Sewer: Public Sewer
- Water: Public
Community & neighborhood
Location
- Region: North Chesterfield
- Subdivision: Hedgelawn
Other
Other facts
- Ownership: Individuals
- Ownership type: Sole Proprietor
Price history
| Date | Event | Price |
|---|---|---|
| 9/20/2024 | Sold | $425,000-2.3%$195/sqft |
Source: | ||
| 8/15/2024 | Pending sale | $435,000$200/sqft |
Source: | ||
| 7/30/2024 | Price change | $435,000-2.2%$200/sqft |
Source: | ||
| 6/29/2024 | Price change | $445,000-1.1%$205/sqft |
Source: | ||
| 6/17/2024 | Pending sale | $450,000$207/sqft |
Source: | ||
Public tax history
| Year | Property taxes | Tax assessment |
|---|---|---|
| 2025 | $3,444 +5.7% | $387,000 +6.9% |
| 2024 | $3,258 +13.6% | $362,000 +14.9% |
| 2023 | $2,867 +3.3% | $315,100 +4.5% |
Find assessor info on the county website
Neighborhood: 23237
Nearby schools
GreatSchools rating
- 6/10Ecoff Elementary SchoolGrades: PK-5Distance: 1.9 mi
- 2/10Salem Church Middle SchoolGrades: 6-8Distance: 1.4 mi
- 2/10Lloyd C Bird High SchoolGrades: 9-12Distance: 1.8 mi
Schools provided by the listing agent
- Elementary: Ecoff
- Middle: Salem
- High: Bird
Source: CVRMLS. This data may not be complete. We recommend contacting the local school district to confirm school assignments for this home.
Get a cash offer in 3 minutes
Find out how much your home could sell for in as little as 3 minutes with a no-obligation cash offer.
Estimated market value
$441,700

