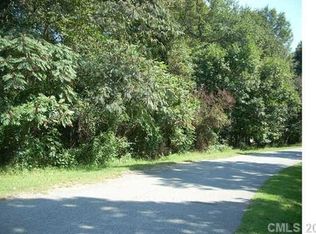Absolutely amazing, custom built home with almost 4 acres, located in the coveted Odell area. Square footage galore with finished basement and mother in law suite. Park your RV or toys in the huge garage areas with 2 standard doors and 3, 14 feet tall doors. Custom everything, with energy star rating. 2 fireplaces, 1 outdoor kitchen, and 3 indoor kitchens, screened porch, media room. Conveniently located to Davidson, Concord and Mooresville. There is too much to list about this home and must be seen to appreciate.
This property is off market, which means it's not currently listed for sale or rent on Zillow. This may be different from what's available on other websites or public sources.
