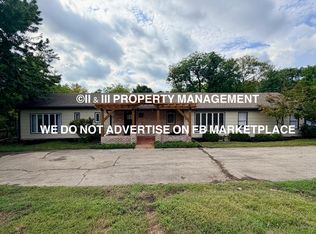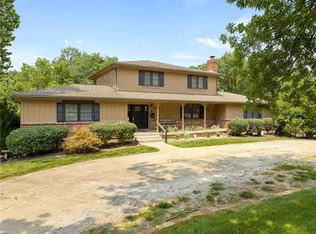Sold
Price Unknown
9724 State Line Rd, Leawood, KS 66206
5beds
3,457sqft
Single Family Residence
Built in 1976
0.82 Acres Lot
$793,200 Zestimate®
$--/sqft
$4,876 Estimated rent
Home value
$793,200
$714,000 - $880,000
$4,876/mo
Zestimate® history
Loading...
Owner options
Explore your selling options
What's special
Indulge in the epitome of luxurious living with this top-to-bottom remodeled home. Every detail has been carefully considered and meticulously crafted to create a residence that stands as a true masterpiece. This home is a true gem, featuring a newer custom pool that offers a refreshing retreat right in your backyard. It's a testament to the privacy and tranquility this property provides, as it backs onto a lush tree-lined backdrop. Two impressive kitchens cater to your culinary needs, while main-level convenience includes a primary suite and guest ensuite. In the basement, you'll discover three additional bedrooms and two full baths, providing ample room for guests, family, or even a home office. A dedicated workout/wellness room and a practical shop/tools area cater to your health and hobby needs. This home's prime location places you close to restaurants, parks, shopping, and ensures easy highway access, making it ideal for those who value both convenience and serene living. A rounded driveway adds a touch of elegance while ensuring effortless entry and exit from your daily life. Every facet of this home, from its stunning aesthetics to its functional enhancements, reflects a true top-to-bottom remodel. This is your chance to experience the ultimate in refined living. Contact us today to schedule a viewing and make this extraordinary property your own.
Zillow last checked: 8 hours ago
Listing updated: November 30, 2023 at 10:57am
Listing Provided by:
David Barraza 913-747-5321,
Realty Executives
Bought with:
Mary Lynn Clark, SP00011809
ReeceNichols -The Village
Source: Heartland MLS as distributed by MLS GRID,MLS#: 2454985
Facts & features
Interior
Bedrooms & bathrooms
- Bedrooms: 5
- Bathrooms: 5
- Full bathrooms: 4
- 1/2 bathrooms: 1
Dining room
- Description: Breakfast Area,Eat-In Kitchen,Formal
Heating
- Natural Gas
Cooling
- Electric
Appliances
- Laundry: Main Level
Features
- Ceiling Fan(s), Pantry, Vaulted Ceiling(s)
- Basement: Basement BR,Finished,Full,Walk-Out Access
- Number of fireplaces: 2
- Fireplace features: Family Room, Recreation Room
Interior area
- Total structure area: 3,457
- Total interior livable area: 3,457 sqft
- Finished area above ground: 1,897
- Finished area below ground: 1,560
Property
Parking
- Total spaces: 2
- Parking features: Built-In, Garage Faces Side
- Attached garage spaces: 2
Features
- Has private pool: Yes
- Pool features: In Ground
Lot
- Size: 0.82 Acres
- Features: Adjoin Greenspace, City Limits
Details
- Parcel number: HP320000000377
Construction
Type & style
- Home type: SingleFamily
- Architectural style: Traditional
- Property subtype: Single Family Residence
Materials
- Brick Trim, Frame
- Roof: Composition
Condition
- Year built: 1976
Utilities & green energy
- Sewer: Public Sewer
- Water: Public
Community & neighborhood
Location
- Region: Leawood
- Subdivision: Leawood Estates
HOA & financial
HOA
- Has HOA: Yes
- HOA fee: $350 annually
- Services included: Trash
Other
Other facts
- Listing terms: Cash,Conventional,FHA,VA Loan
- Ownership: Private
Price history
| Date | Event | Price |
|---|---|---|
| 11/29/2023 | Sold | -- |
Source: | ||
| 10/1/2023 | Contingent | $685,000$198/sqft |
Source: | ||
| 9/29/2023 | Listed for sale | $685,000+95.7%$198/sqft |
Source: | ||
| 9/30/2021 | Sold | -- |
Source: | ||
| 8/21/2021 | Pending sale | $350,000$101/sqft |
Source: | ||
Public tax history
| Year | Property taxes | Tax assessment |
|---|---|---|
| 2024 | $8,155 +40.6% | $76,682 +40.8% |
| 2023 | $5,801 +54.5% | $54,452 +53.1% |
| 2022 | $3,755 | $35,558 -11.4% |
Find assessor info on the county website
Neighborhood: 66206
Nearby schools
GreatSchools rating
- 8/10Brookwood Elementary SchoolGrades: PK-6Distance: 1 mi
- 7/10Indian Woods Middle SchoolGrades: 7-8Distance: 2.5 mi
- 7/10Shawnee Mission South High SchoolGrades: 9-12Distance: 2.5 mi
Schools provided by the listing agent
- Elementary: Corinth
- Middle: Indian Hills
- High: SM East
Source: Heartland MLS as distributed by MLS GRID. This data may not be complete. We recommend contacting the local school district to confirm school assignments for this home.
Get a cash offer in 3 minutes
Find out how much your home could sell for in as little as 3 minutes with a no-obligation cash offer.
Estimated market value$793,200
Get a cash offer in 3 minutes
Find out how much your home could sell for in as little as 3 minutes with a no-obligation cash offer.
Estimated market value
$793,200

