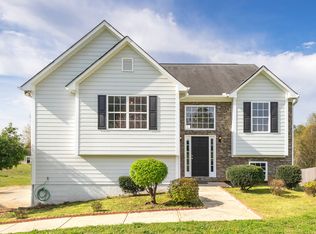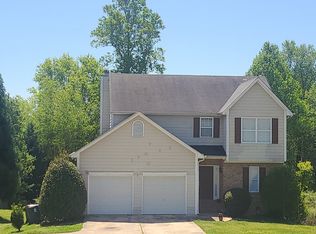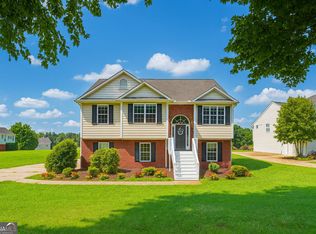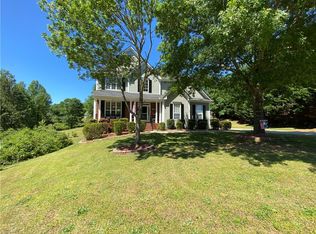Closed
$325,000
9724 Poole Rd, Villa Rica, GA 30180
4beds
2,325sqft
Single Family Residence
Built in 2003
0.46 Acres Lot
$329,400 Zestimate®
$140/sqft
$1,981 Estimated rent
Home value
$329,400
$313,000 - $346,000
$1,981/mo
Zestimate® history
Loading...
Owner options
Explore your selling options
What's special
Welcome to this wonderful property, complete with a finished basement, 4 bedrooms, and 3 full baths. This home welcomes you with a large front yard, easy to maintain landscaping with established shrubbery, a long driveway with a side entry garage, extra parking space, as well as a charming brick accent front. Enter into the foyer where you will greeted with a spacious floor plan with great natural lighting. Continue into the main living area where you will find the family room, kitchen and dining area. The family room features beautiful wood floors and an open floor plan with room to entertain and a cozy brick fireplace. Continue into the eat in kitchen where you will find a beautiful tile floor, stone back splash with detailed trimming, granite countertops, dark wood stained cabinets, a pantry, and a view into the family room. The eat in kitchen also features an adjoining casual dining space with a view into the backyard and access to deck. An additional formal dining area is also just across from the kitchen and family room, making this a great space for hosting friends & family. Continue on to find your master bedroom down the hall which offers a spacious room, closet, great natural lighting, and an en suite bath. The master bath features double sinks with a large vanity for countertop & cabinet space, a framed mirror, bead board wall accents, a large soaking tub, and separate shower. The additional two guest rooms are spacious and share the second full bath, complete with an updated vanity and stunning tile shower. Downstairs you will find a finished basement with another bedroom, full bath, and flex space. This is a great area for additional living space or entertaining, which could be used for a home office, media room, or gym space. Enjoy the outdoor living areas where you will find a large, open air deck, a fenced in backyard, and an expansive front yard space. Enjoy privacy on a spacious lot or take advantage of the local community amenities which include a clubhouse, pool, playground, lake, and picnic area.
Zillow last checked: 8 hours ago
Listing updated: April 25, 2024 at 03:31pm
Listed by:
Jeff Leshin 678-488-0043,
Keller Williams Rlty. Partners,
Danielle Leshin 480-216-8271,
Keller Williams Rlty. Partners
Bought with:
Carlos Giraldo, 361231
Keller Williams Chattahoochee
Source: GAMLS,MLS#: 10273359
Facts & features
Interior
Bedrooms & bathrooms
- Bedrooms: 4
- Bathrooms: 3
- Full bathrooms: 3
- Main level bathrooms: 2
- Main level bedrooms: 3
Kitchen
- Features: Breakfast Area, Breakfast Room, Pantry
Heating
- Central, Electric, Forced Air, Heat Pump
Cooling
- Ceiling Fan(s), Central Air
Appliances
- Included: Dishwasher, Other
- Laundry: Other
Features
- Double Vanity, Master On Main Level, Other
- Flooring: Hardwood, Other, Tile, Vinyl
- Windows: Double Pane Windows
- Basement: Bath Finished,Daylight,Exterior Entry,Finished,Full,Interior Entry
- Number of fireplaces: 1
- Fireplace features: Factory Built, Family Room
- Common walls with other units/homes: No Common Walls
Interior area
- Total structure area: 2,325
- Total interior livable area: 2,325 sqft
- Finished area above ground: 2,325
- Finished area below ground: 0
Property
Parking
- Total spaces: 2
- Parking features: Garage
- Has garage: Yes
Features
- Levels: Multi/Split
- Patio & porch: Deck
- Exterior features: Other
- Fencing: Back Yard,Fenced,Privacy
- Body of water: None
Lot
- Size: 0.46 Acres
- Features: Other
Details
- Parcel number: 01430250024
Construction
Type & style
- Home type: SingleFamily
- Architectural style: Other,Traditional
- Property subtype: Single Family Residence
Materials
- Concrete, Other
- Roof: Composition
Condition
- Resale
- New construction: No
- Year built: 2003
Utilities & green energy
- Electric: 220 Volts
- Sewer: Septic Tank
- Water: Public
- Utilities for property: Cable Available, Electricity Available, High Speed Internet, Other, Phone Available, Water Available
Green energy
- Water conservation: Low-Flow Fixtures
Community & neighborhood
Community
- Community features: Lake, Playground, Pool
Location
- Region: Villa Rica
- Subdivision: Waterton at West Lakes
HOA & financial
HOA
- Has HOA: Yes
- HOA fee: $600 annually
- Services included: Other, Swimming
Other
Other facts
- Listing agreement: Exclusive Right To Sell
Price history
| Date | Event | Price |
|---|---|---|
| 4/25/2024 | Sold | $325,000+6.6%$140/sqft |
Source: | ||
| 4/4/2024 | Pending sale | $305,000$131/sqft |
Source: | ||
| 3/29/2024 | Listed for sale | $305,000+56.4%$131/sqft |
Source: | ||
| 2/21/2020 | Sold | $195,000-2.3%$84/sqft |
Source: | ||
| 1/23/2020 | Pending sale | $199,500$86/sqft |
Source: BHGRE Metro Brokers #6664729 Report a problem | ||
Public tax history
| Year | Property taxes | Tax assessment |
|---|---|---|
| 2025 | $4,471 +18.7% | $120,840 |
| 2024 | $3,768 +34.7% | $120,840 +13.3% |
| 2023 | $2,797 -24.8% | $106,680 |
Find assessor info on the county website
Neighborhood: 30180
Nearby schools
GreatSchools rating
- 4/10Mason Creek Elementary SchoolGrades: PK-5Distance: 3.7 mi
- 6/10Mason Creek Middle SchoolGrades: 6-8Distance: 3.7 mi
- 6/10Alexander High SchoolGrades: 9-12Distance: 6.4 mi
Schools provided by the listing agent
- Elementary: Mason Creek
- Middle: Mason Creek
- High: Alexander
Source: GAMLS. This data may not be complete. We recommend contacting the local school district to confirm school assignments for this home.
Get a cash offer in 3 minutes
Find out how much your home could sell for in as little as 3 minutes with a no-obligation cash offer.
Estimated market value$329,400
Get a cash offer in 3 minutes
Find out how much your home could sell for in as little as 3 minutes with a no-obligation cash offer.
Estimated market value
$329,400



