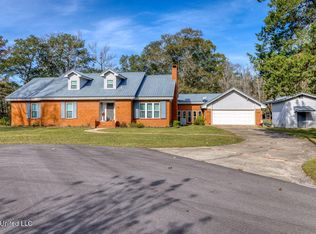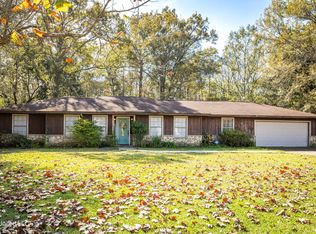Closed
Price Unknown
9724 Parkland Ct, Moss Point, MS 39562
4beds
1,900sqft
Residential, Single Family Residence
Built in 1975
0.66 Acres Lot
$212,300 Zestimate®
$--/sqft
$1,612 Estimated rent
Home value
$212,300
$187,000 - $242,000
$1,612/mo
Zestimate® history
Loading...
Owner options
Explore your selling options
What's special
Welcome to this beautifully designed 4-bedroom, 3 bath home offering 1,900 sq ft of thoughtfully planned living space. Nestled on just over half an acre (.66) in a highly sought-after area, this property combines space, functionality, and style—perfect for modern living.
Inside, you'll find a unique split floor plan that includes two primary bedrooms. The first primary suite boasts an additional bonus space, ideal for a nursery, home office, or personal gym. The second primary suite is exceptionally spacious and features a massive walk-through closet that leads directly to a luxurious en suite bathroom with a soaking tub and separate shower. Situated just off the bedroom, is an over-sized laundry room with access to the backyard.
Another key feature is a tankless hot water heater.
At the heart of the home is a custom gourmet kitchen, complete with quartz countertops, stainless steel appliances, and an oversized refrigerator—perfect for anyone who loves to cook or entertain. Enjoy natural light year-round in the bright and airy sunroom, a perfect spot for morning coffee or winding down in the evenings.
Other highlights include a double garage with bonus space above—ready to be transformed into a playroom, man cave, or hobby room. The expansive lot offers privacy and plenty of outdoor potential, all within a desirable neighborhood that's close to everything. The lot provides plenty of room for an RV, Boat, etc. And enjoy a bountiful harvest from the mature satsuma and kumquat trees.
This is more than just a house—it's a place to truly call home.
Zillow last checked: 8 hours ago
Listing updated: June 13, 2025 at 08:03am
Listed by:
Audra D Schwartz 228-217-1655,
Coldwell Banker Smith Home Rltrs-Gautier
Bought with:
Mary R Phillips, B22405
Century 21 J. Carter & Company
Source: MLS United,MLS#: 4110481
Facts & features
Interior
Bedrooms & bathrooms
- Bedrooms: 4
- Bathrooms: 3
- Full bathrooms: 3
Heating
- Central
Cooling
- Electric, Gas
Appliances
- Included: Built-In Refrigerator, Dishwasher, Microwave, Stainless Steel Appliance(s)
- Laundry: Inside, Laundry Room
Features
- Granite Counters, Open Floorplan, Soaking Tub
- Flooring: Vinyl, Ceramic Tile, Wood
- Has fireplace: Yes
Interior area
- Total structure area: 1,900
- Total interior livable area: 1,900 sqft
Property
Parking
- Total spaces: 2
- Parking features: Garage Door Opener, Garage Faces Rear
- Garage spaces: 2
Features
- Levels: One
- Stories: 1
- Patio & porch: Front Porch, Rear Porch
- Exterior features: None
Lot
- Size: 0.66 Acres
Details
- Parcel number: 06190410.000
Construction
Type & style
- Home type: SingleFamily
- Architectural style: Ranch
- Property subtype: Residential, Single Family Residence
Materials
- Brick Veneer
- Foundation: Slab
- Roof: Shingle
Condition
- New construction: No
- Year built: 1975
Utilities & green energy
- Sewer: Public Sewer
- Water: Public
- Utilities for property: Electricity Connected, Sewer Connected, Water Connected
Community & neighborhood
Location
- Region: Moss Point
- Subdivision: Pineview
Price history
| Date | Event | Price |
|---|---|---|
| 6/13/2025 | Sold | -- |
Source: MLS United #4110481 | ||
| 4/26/2025 | Pending sale | $224,000$118/sqft |
Source: MLS United #4110481 | ||
| 4/17/2025 | Listed for sale | $224,000$118/sqft |
Source: MLS United #4110481 | ||
Public tax history
| Year | Property taxes | Tax assessment |
|---|---|---|
| 2024 | $2,544 -0.1% | $40,564 |
| 2023 | $2,547 | $40,564 |
| 2022 | $2,547 -0.5% | $40,564 -0.4% |
Find assessor info on the county website
Neighborhood: 39562
Nearby schools
GreatSchools rating
- 3/10Moss Point Escatawpa Upper Elementary SchoolGrades: 3-5Distance: 3.3 mi
- 2/10Magnolia Middle SchoolGrades: 6-8Distance: 5.2 mi
- 4/10Moss Point High SchoolGrades: 9-12Distance: 4.9 mi
Sell for more on Zillow
Get a free Zillow Showcase℠ listing and you could sell for .
$212,300
2% more+ $4,246
With Zillow Showcase(estimated)
$216,546
