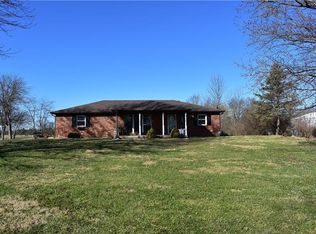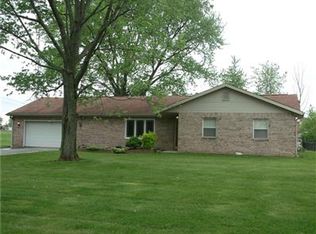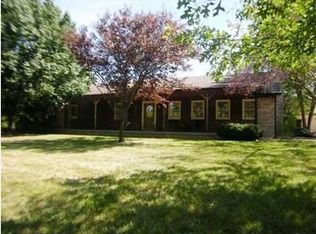Showcase farm on 5 acres with pasture close to everything. Stand out kitchen with tons of cabinetry, farm sink, custom counters and back splash, sunny breakfast room with cozy window seat and pass-thru to formal dining room with fireplace, gorgeous living room with built-in entertainment center and huge window, updated main bath, sumptuous 3-room master suite with claw foot tub and separate tiled shower, basement, arched doorways, hardwood floor, huge screened back porch overlooking property, covered front porch w/swing, 4-car detached garage perfect for hobbies and horse barn w/3 stalls, tack room, power and water. A true masterpiece of old and new!!
This property is off market, which means it's not currently listed for sale or rent on Zillow. This may be different from what's available on other websites or public sources.


