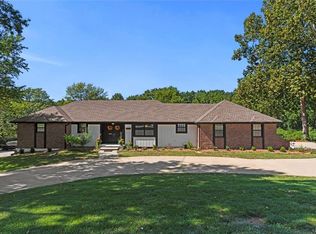Sold
Price Unknown
9722 State Line Rd, Leawood, KS 66206
5beds
4,482sqft
Single Family Residence
Built in 1976
0.82 Acres Lot
$561,800 Zestimate®
$--/sqft
$5,174 Estimated rent
Home value
$561,800
$522,000 - $607,000
$5,174/mo
Zestimate® history
Loading...
Owner options
Explore your selling options
What's special
Discover this stunning 5-bedroom, 4.5-bathroom home on an ACRE of land in the coveted Leawood Estates! Boasting over 3,500 SF, this property features extraordinarily large rooms, dual-zone HVAC, and a separate lower-level apartment with its own kitchen, bath, living room, and private deck. Perfect for rental income or multi-generational living, the apartment includes a separate entrance and overlooks serene green space.
The main level offers a luxurious primary bedroom and a versatile office or additional bedroom. Enjoy the gourmet kitchen equipped with a VIKING gas range, separate warmer, and all appliances included. The home also features gorgeous wood doors, a spacious upper deck, and new carpet throughout most areas.
Conveniently located just minutes from parks, top-rated schools, Ward Parkway Shopping Center, and I-435, this home offers the perfect blend of space, comfort, and accessibility.
Don’t wait bid to win today and make this dream home your reality!
Zillow last checked: 8 hours ago
Listing updated: March 14, 2025 at 12:41pm
Listing Provided by:
Robert Mayo 816-361-2600,
Mayo Auction & Realty Inc
Bought with:
Unrepresented Buyer
Non-MLS Office
Source: Heartland MLS as distributed by MLS GRID,MLS#: 2526208
Facts & features
Interior
Bedrooms & bathrooms
- Bedrooms: 5
- Bathrooms: 5
- Full bathrooms: 4
- 1/2 bathrooms: 1
Primary bedroom
- Features: All Carpet, Built-in Features, Ceiling Fan(s), Fireplace
- Level: Main
- Dimensions: 23 x 15
Bedroom 2
- Features: All Carpet, Ceiling Fan(s)
- Level: Second
- Dimensions: 18 x 13
Bedroom 3
- Features: Ceiling Fan(s)
- Level: Second
- Dimensions: 14 x 10
Bedroom 4
- Features: Carpet, Ceiling Fan(s)
- Level: Second
- Dimensions: 14 x 10
Bedroom 5
- Features: All Carpet
- Level: Lower
- Dimensions: 20 x 15
Primary bathroom
- Features: Separate Shower And Tub
- Level: Main
Bathroom 2
- Features: Ceramic Tiles, Shower Over Tub
- Level: Second
Bathroom 3
- Features: Shower Only
- Level: Second
- Dimensions: 14 x 10
Bathroom 4
- Features: Shower Only
- Level: Lower
Half bath
- Level: Main
Kitchen
- Features: Built-in Features, Ceiling Fan(s), Ceramic Tiles, Laminate Counters
- Level: Main
- Dimensions: 16 x 12
Kitchen 2nd
- Features: Laminate Counters
- Level: Lower
- Dimensions: 12 x 11
Other
- Features: All Carpet
- Level: Lower
- Dimensions: 14 x 11
Living room
- Features: Ceiling Fan(s)
- Level: Main
- Dimensions: 22 x 14
Heating
- Natural Gas, Zoned
Cooling
- Electric, Zoned
Appliances
- Included: Dishwasher, Disposal, Double Oven, Dryer, Microwave, Refrigerator, Gas Range, Stainless Steel Appliance(s), Washer
- Laundry: Main Level
Features
- Flooring: Carpet, Tile
- Basement: Basement BR,Concrete,Finished,Interior Entry
- Number of fireplaces: 1
- Fireplace features: Wood Burning
Interior area
- Total structure area: 4,482
- Total interior livable area: 4,482 sqft
- Finished area above ground: 2,721
- Finished area below ground: 1,761
Property
Parking
- Total spaces: 2
- Parking features: Attached, Garage Door Opener, Garage Faces Side
- Attached garage spaces: 2
Features
- Patio & porch: Deck
Lot
- Size: 0.82 Acres
- Features: Estate Lot
Details
- Parcel number: HP320000000376
- Special conditions: Auction
Construction
Type & style
- Home type: SingleFamily
- Architectural style: Traditional
- Property subtype: Single Family Residence
Materials
- Brick Trim, Wood Siding
- Roof: Composition
Condition
- Year built: 1976
Utilities & green energy
- Sewer: Public Sewer
- Water: Public
Community & neighborhood
Location
- Region: Leawood
- Subdivision: Leawood
HOA & financial
HOA
- Has HOA: Yes
- HOA fee: $350 annually
- Services included: Trash
Other
Other facts
- Listing terms: Cash
- Ownership: Private
- Road surface type: Paved
Price history
| Date | Event | Price |
|---|---|---|
| 3/14/2025 | Sold | -- |
Source: | ||
| 1/2/2025 | Listed for sale | $515,000$115/sqft |
Source: | ||
| 12/21/2024 | Pending sale | $515,000$115/sqft |
Source: | ||
| 9/25/2024 | Price change | $515,000-1.9%$115/sqft |
Source: | ||
| 9/13/2024 | Price change | $525,000-2.8%$117/sqft |
Source: | ||
Public tax history
| Year | Property taxes | Tax assessment |
|---|---|---|
| 2024 | $6,379 -0.7% | $60,330 +0.2% |
| 2023 | $6,423 +31.1% | $60,192 +30.5% |
| 2022 | $4,900 | $46,138 -0.7% |
Find assessor info on the county website
Neighborhood: 66206
Nearby schools
GreatSchools rating
- 8/10Brookwood Elementary SchoolGrades: PK-6Distance: 1 mi
- 7/10Indian Woods Middle SchoolGrades: 7-8Distance: 2.5 mi
- 7/10Shawnee Mission South High SchoolGrades: 9-12Distance: 2.6 mi
Get a cash offer in 3 minutes
Find out how much your home could sell for in as little as 3 minutes with a no-obligation cash offer.
Estimated market value$561,800
Get a cash offer in 3 minutes
Find out how much your home could sell for in as little as 3 minutes with a no-obligation cash offer.
Estimated market value
$561,800
